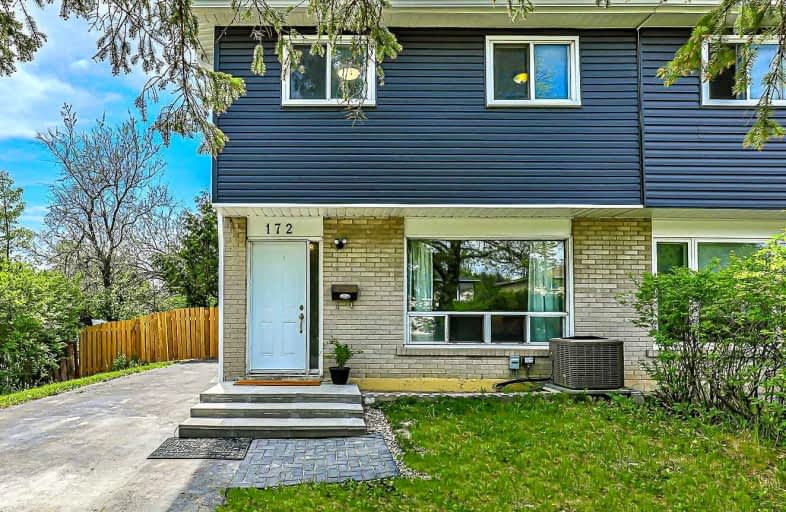
Holy Redeemer Catholic School
Elementary: Catholic
1.06 km
Highland Middle School
Elementary: Public
0.58 km
Hillmount Public School
Elementary: Public
1.24 km
Arbor Glen Public School
Elementary: Public
0.45 km
St Michael Catholic Academy
Elementary: Catholic
1.23 km
Cliffwood Public School
Elementary: Public
0.92 km
North East Year Round Alternative Centre
Secondary: Public
3.11 km
Msgr Fraser College (Northeast)
Secondary: Catholic
1.06 km
Pleasant View Junior High School
Secondary: Public
2.91 km
Georges Vanier Secondary School
Secondary: Public
3.02 km
A Y Jackson Secondary School
Secondary: Public
1.43 km
Dr Norman Bethune Collegiate Institute
Secondary: Public
2.49 km




