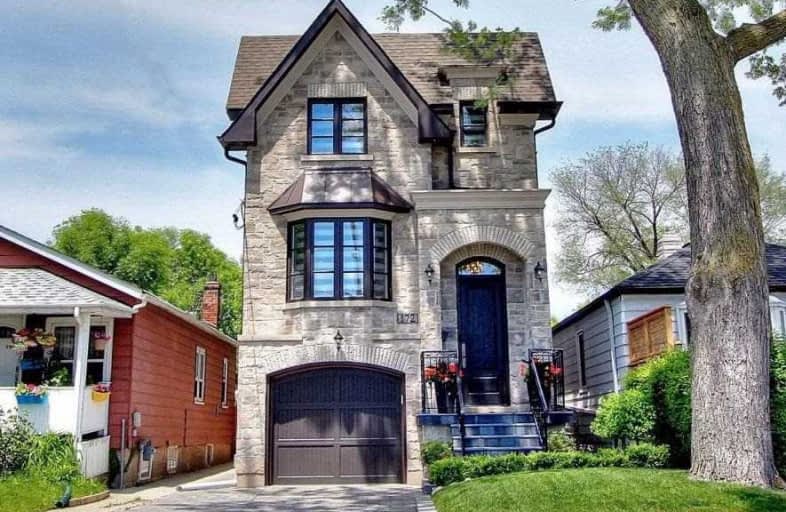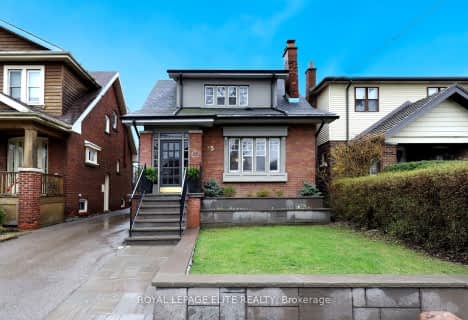
George R Gauld Junior School
Elementary: Public
0.19 km
Karen Kain School of the Arts
Elementary: Public
1.18 km
St Louis Catholic School
Elementary: Catholic
0.66 km
David Hornell Junior School
Elementary: Public
0.62 km
St Leo Catholic School
Elementary: Catholic
0.72 km
John English Junior Middle School
Elementary: Public
1.02 km
The Student School
Secondary: Public
4.35 km
Lakeshore Collegiate Institute
Secondary: Public
2.83 km
Etobicoke School of the Arts
Secondary: Public
1.25 km
Etobicoke Collegiate Institute
Secondary: Public
3.86 km
Father John Redmond Catholic Secondary School
Secondary: Catholic
3.35 km
Bishop Allen Academy Catholic Secondary School
Secondary: Catholic
1.63 km
$
$1,500,000
- 3 bath
- 5 bed
- 2000 sqft
2585 Lake Shore Boulevard West, Toronto, Ontario • M8V 1G3 • Mimico














