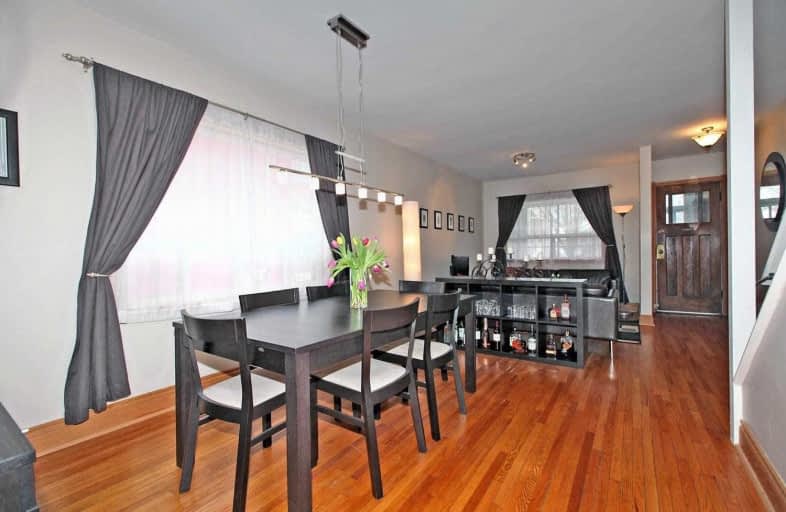
William J McCordic School
Elementary: Public
0.42 km
St Dunstan Catholic School
Elementary: Catholic
0.81 km
St Nicholas Catholic School
Elementary: Catholic
0.35 km
Adam Beck Junior Public School
Elementary: Public
0.99 km
Crescent Town Elementary School
Elementary: Public
0.63 km
Secord Elementary School
Elementary: Public
0.63 km
East York Alternative Secondary School
Secondary: Public
2.56 km
Notre Dame Catholic High School
Secondary: Catholic
1.15 km
Monarch Park Collegiate Institute
Secondary: Public
2.73 km
Neil McNeil High School
Secondary: Catholic
1.60 km
Malvern Collegiate Institute
Secondary: Public
0.93 km
SATEC @ W A Porter Collegiate Institute
Secondary: Public
2.87 km
$
$829,000
- 3 bath
- 4 bed
- 1500 sqft
1563/65 Kingston Road, Toronto, Ontario • M1N 1R9 • Birchcliffe-Cliffside






