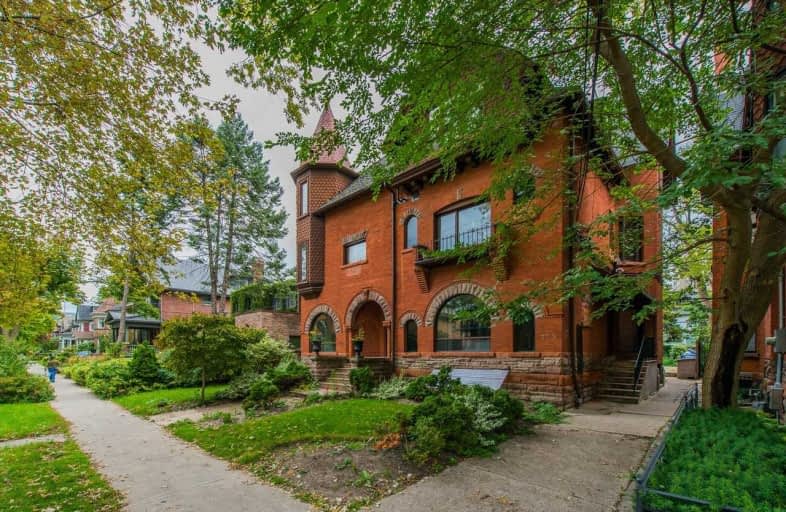
Cottingham Junior Public School
Elementary: Public
1.07 km
Hillcrest Community School
Elementary: Public
1.05 km
Huron Street Junior Public School
Elementary: Public
0.41 km
Jesse Ketchum Junior and Senior Public School
Elementary: Public
1.04 km
Palmerston Avenue Junior Public School
Elementary: Public
0.97 km
Brown Junior Public School
Elementary: Public
1.29 km
Msgr Fraser Orientation Centre
Secondary: Catholic
0.99 km
West End Alternative School
Secondary: Public
1.72 km
Msgr Fraser College (Alternate Study) Secondary School
Secondary: Catholic
0.96 km
Loretto College School
Secondary: Catholic
1.10 km
Harbord Collegiate Institute
Secondary: Public
1.56 km
Central Technical School
Secondary: Public
1.22 km
$
$3,750,000
- 7 bath
- 9 bed
- 5000 sqft
287 Ossington Avenue, Toronto, Ontario • M6J 3A1 • Trinity Bellwoods




