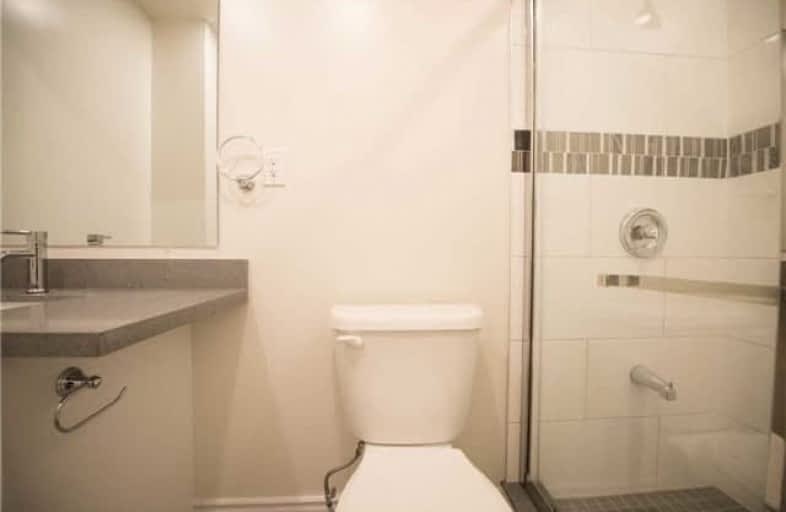
Don Valley Middle School
Elementary: Public
0.66 km
Our Lady of Guadalupe Catholic School
Elementary: Catholic
0.75 km
St Matthias Catholic School
Elementary: Catholic
0.53 km
Cresthaven Public School
Elementary: Public
0.90 km
Lescon Public School
Elementary: Public
1.03 km
Crestview Public School
Elementary: Public
0.28 km
North East Year Round Alternative Centre
Secondary: Public
1.34 km
Msgr Fraser College (Northeast)
Secondary: Catholic
2.02 km
Pleasant View Junior High School
Secondary: Public
2.36 km
St. Joseph Morrow Park Catholic Secondary School
Secondary: Catholic
2.65 km
Georges Vanier Secondary School
Secondary: Public
1.17 km
A Y Jackson Secondary School
Secondary: Public
1.80 km




