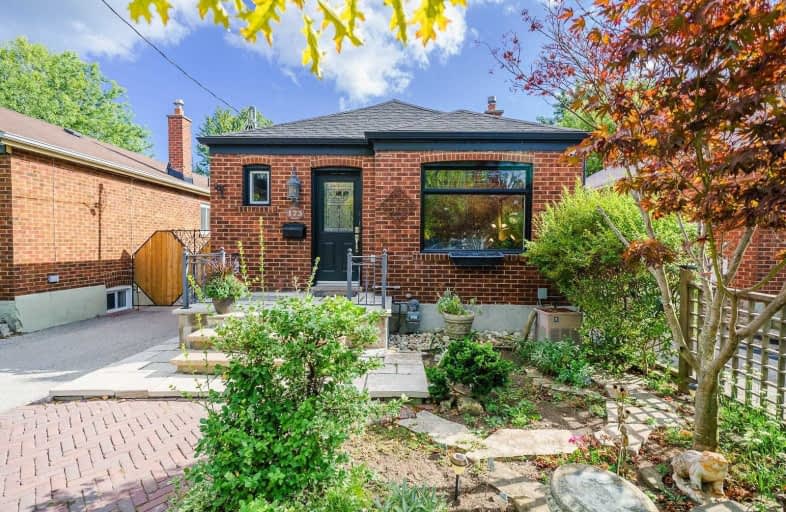
George R Gauld Junior School
Elementary: Public
1.27 km
Seventh Street Junior School
Elementary: Public
1.12 km
St Teresa Catholic School
Elementary: Catholic
1.35 km
St Leo Catholic School
Elementary: Catholic
0.64 km
Second Street Junior Middle School
Elementary: Public
0.54 km
John English Junior Middle School
Elementary: Public
0.50 km
The Student School
Secondary: Public
5.66 km
Lakeshore Collegiate Institute
Secondary: Public
1.80 km
Etobicoke School of the Arts
Secondary: Public
2.44 km
Etobicoke Collegiate Institute
Secondary: Public
4.92 km
Father John Redmond Catholic Secondary School
Secondary: Catholic
2.12 km
Bishop Allen Academy Catholic Secondary School
Secondary: Catholic
2.81 km
$
$1,099,000
- 1 bath
- 3 bed
- 1100 sqft
2500 Lake Shore Boulevard West, Toronto, Ontario • M8V 1E1 • Mimico














