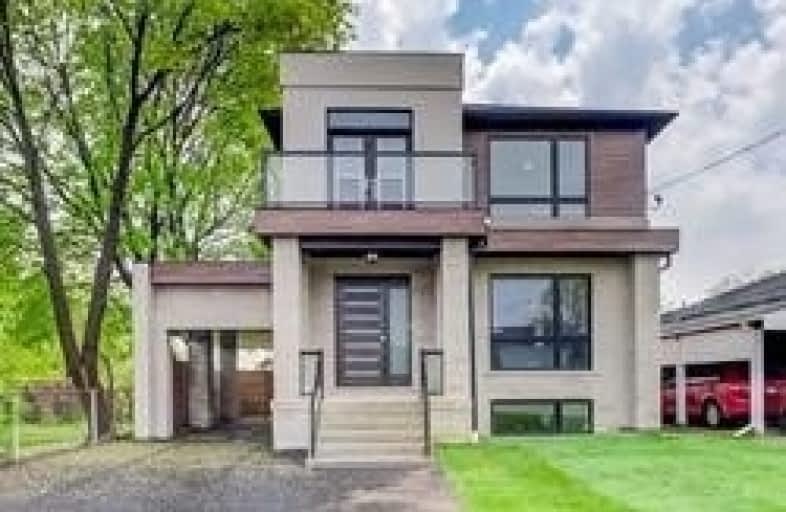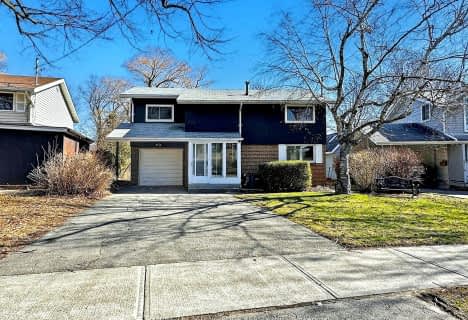
Manhattan Park Junior Public School
Elementary: Public
0.46 km
St Kevin Catholic School
Elementary: Catholic
0.51 km
Terraview-Willowfield Public School
Elementary: Public
1.28 km
Maryvale Public School
Elementary: Public
0.57 km
Buchanan Public School
Elementary: Public
0.27 km
Our Lady of Wisdom Catholic School
Elementary: Catholic
1.06 km
Caring and Safe Schools LC2
Secondary: Public
1.88 km
Parkview Alternative School
Secondary: Public
1.82 km
Winston Churchill Collegiate Institute
Secondary: Public
1.95 km
Wexford Collegiate School for the Arts
Secondary: Public
0.95 km
Senator O'Connor College School
Secondary: Catholic
1.30 km
Victoria Park Collegiate Institute
Secondary: Public
1.66 km
$
$1,590,000
- 3 bath
- 4 bed
- 1500 sqft
1 Neddie Drive, Toronto, Ontario • M1T 2S9 • Tam O'Shanter-Sullivan





