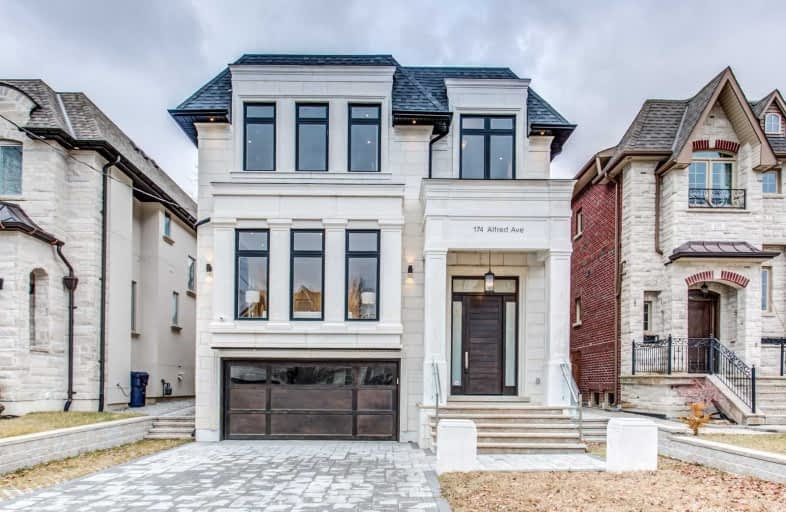
Cardinal Carter Academy for the Arts
Elementary: Catholic
0.94 km
Avondale Alternative Elementary School
Elementary: Public
0.90 km
Avondale Public School
Elementary: Public
0.90 km
Claude Watson School for the Arts
Elementary: Public
0.85 km
St Gabriel Catholic Catholic School
Elementary: Catholic
0.70 km
Hollywood Public School
Elementary: Public
0.67 km
Avondale Secondary Alternative School
Secondary: Public
2.30 km
St Andrew's Junior High School
Secondary: Public
1.93 km
Drewry Secondary School
Secondary: Public
2.77 km
St. Joseph Morrow Park Catholic Secondary School
Secondary: Catholic
3.24 km
Cardinal Carter Academy for the Arts
Secondary: Catholic
0.95 km
Earl Haig Secondary School
Secondary: Public
0.59 km
$
$3,277,777
- 7 bath
- 4 bed
- 3500 sqft
328 Patricia Avenue, Toronto, Ontario • M2R 2M5 • Newtonbrook West
$
$3,428,888
- 5 bath
- 4 bed
- 3500 sqft
214 Patricia Avenue, Toronto, Ontario • M2M 1J5 • Newtonbrook West














