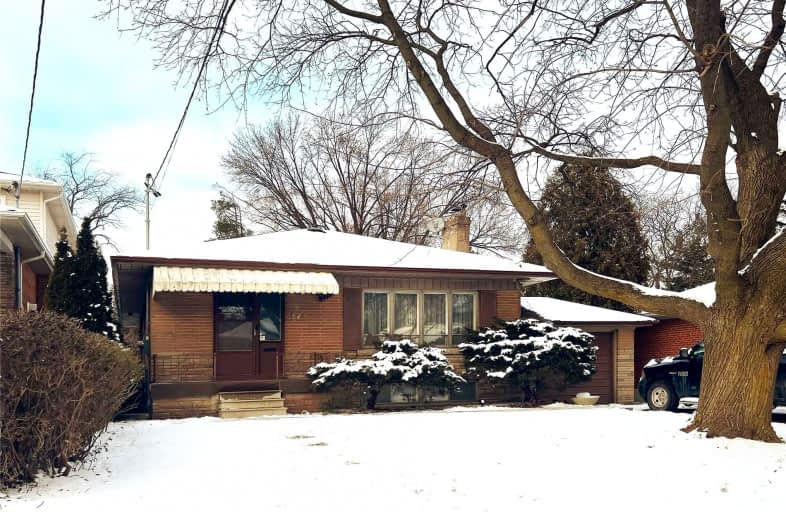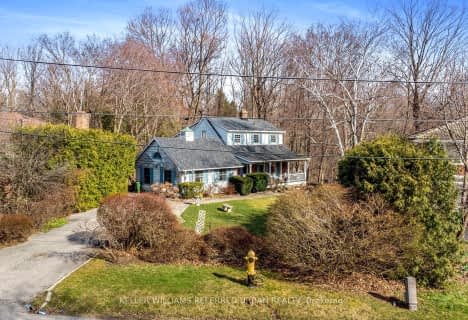
Cameron Public School
Elementary: Public
1.53 km
St Cyril Catholic School
Elementary: Catholic
1.18 km
St Antoine Daniel Catholic School
Elementary: Catholic
1.10 km
Churchill Public School
Elementary: Public
0.37 km
Willowdale Middle School
Elementary: Public
0.22 km
Yorkview Public School
Elementary: Public
1.03 km
Avondale Secondary Alternative School
Secondary: Public
2.29 km
Drewry Secondary School
Secondary: Public
2.14 km
ÉSC Monseigneur-de-Charbonnel
Secondary: Catholic
2.05 km
Cardinal Carter Academy for the Arts
Secondary: Catholic
1.28 km
Northview Heights Secondary School
Secondary: Public
1.89 km
Earl Haig Secondary School
Secondary: Public
1.49 km
$
$1,995,000
- 4 bath
- 3 bed
- 2000 sqft
218 Yonge Boulevard, Toronto, Ontario • M5M 3H8 • Bedford Park-Nortown
$
$2,295,000
- 5 bath
- 4 bed
- 2500 sqft
308B Hounslow Avenue, Toronto, Ontario • M2R 1H5 • Willowdale West














