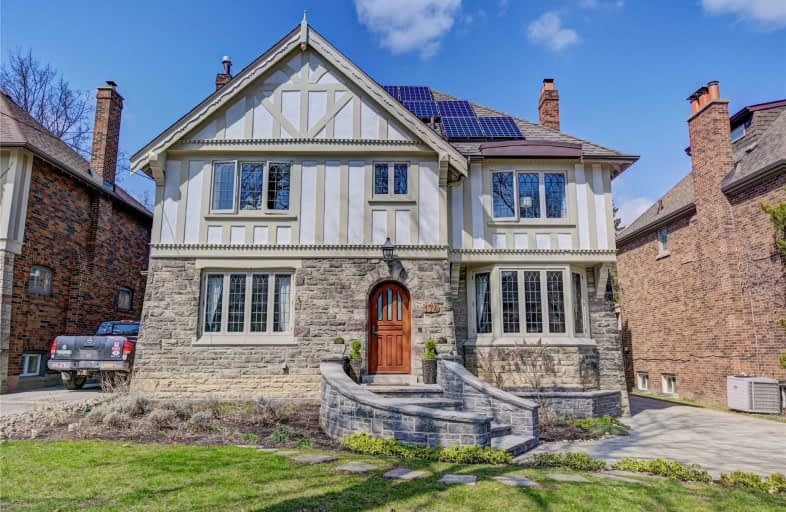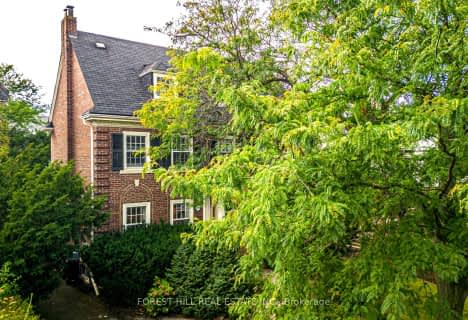
North Preparatory Junior Public School
Elementary: Public
0.96 km
Oriole Park Junior Public School
Elementary: Public
1.19 km
John Ross Robertson Junior Public School
Elementary: Public
0.71 km
John Wanless Junior Public School
Elementary: Public
1.77 km
Glenview Senior Public School
Elementary: Public
0.86 km
Allenby Junior Public School
Elementary: Public
0.39 km
Msgr Fraser College (Midtown Campus)
Secondary: Catholic
1.38 km
Forest Hill Collegiate Institute
Secondary: Public
1.26 km
Marshall McLuhan Catholic Secondary School
Secondary: Catholic
0.64 km
North Toronto Collegiate Institute
Secondary: Public
1.45 km
Lawrence Park Collegiate Institute
Secondary: Public
1.07 km
Northern Secondary School
Secondary: Public
1.90 km
$
$6,900
- 5 bath
- 5 bed
- 3500 sqft
43 Stratheden Road, Toronto, Ontario • M4N 1E5 • Bridle Path-Sunnybrook-York Mills







