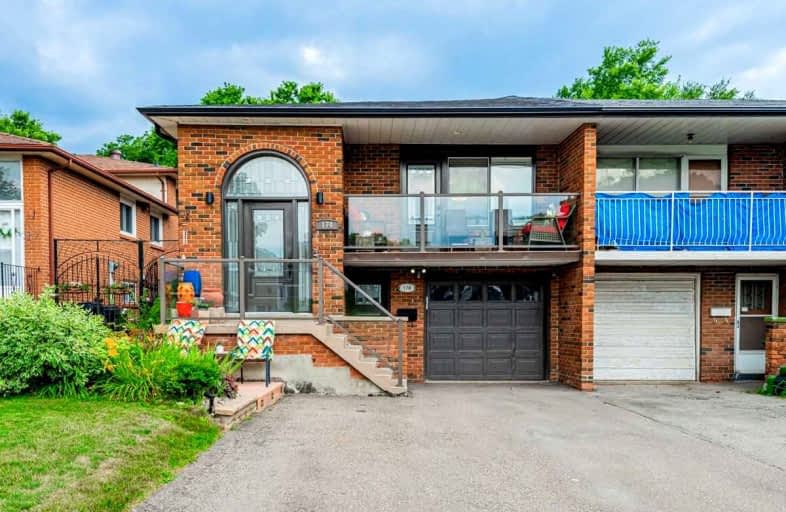
Ernest Public School
Elementary: Public
0.36 km
Cherokee Public School
Elementary: Public
1.01 km
Pleasant View Junior High School
Elementary: Public
0.67 km
St. Kateri Tekakwitha Catholic School
Elementary: Catholic
0.57 km
Kingslake Public School
Elementary: Public
0.67 km
Seneca Hill Public School
Elementary: Public
0.71 km
North East Year Round Alternative Centre
Secondary: Public
1.03 km
Pleasant View Junior High School
Secondary: Public
0.68 km
George S Henry Academy
Secondary: Public
2.85 km
Georges Vanier Secondary School
Secondary: Public
1.06 km
L'Amoreaux Collegiate Institute
Secondary: Public
2.36 km
Sir John A Macdonald Collegiate Institute
Secondary: Public
1.46 km
$X,XXX,XXX
- — bath
- — bed
- — sqft
991 Old Cummer Avenue, Toronto, Ontario • M2H 1W5 • Bayview Woods-Steeles










