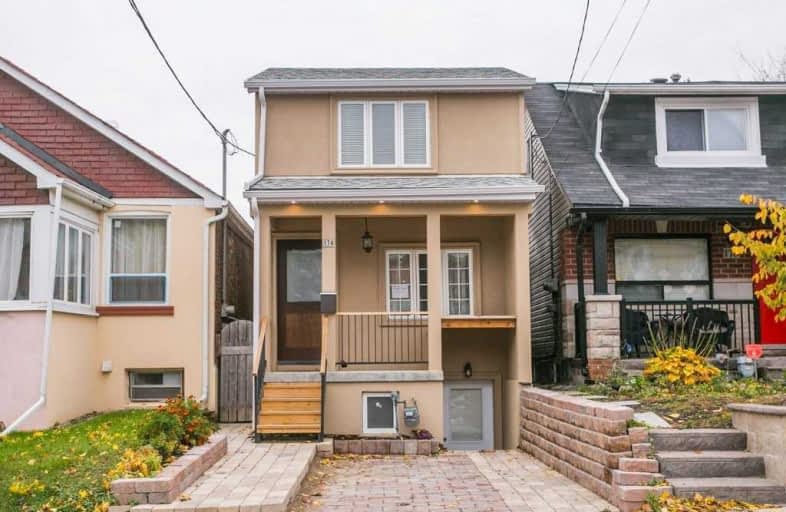
F H Miller Junior Public School
Elementary: Public
0.51 km
General Mercer Junior Public School
Elementary: Public
0.25 km
Silverthorn Community School
Elementary: Public
0.79 km
Blessed Pope Paul VI Catholic School
Elementary: Catholic
0.94 km
St Matthew Catholic School
Elementary: Catholic
0.32 km
St Nicholas of Bari Catholic School
Elementary: Catholic
0.36 km
Ursula Franklin Academy
Secondary: Public
2.82 km
George Harvey Collegiate Institute
Secondary: Public
0.82 km
Blessed Archbishop Romero Catholic Secondary School
Secondary: Catholic
1.42 km
York Memorial Collegiate Institute
Secondary: Public
1.41 km
Western Technical & Commercial School
Secondary: Public
2.82 km
Humberside Collegiate Institute
Secondary: Public
2.43 km
$
$879,000
- 2 bath
- 3 bed
- 1100 sqft
48 Harvie Avenue, Toronto, Ontario • M6E 4K3 • Corso Italia-Davenport
$
$899,000
- 3 bath
- 3 bed
- 1100 sqft
27 Failsworth Avenue, Toronto, Ontario • M6M 3J3 • Keelesdale-Eglinton West














