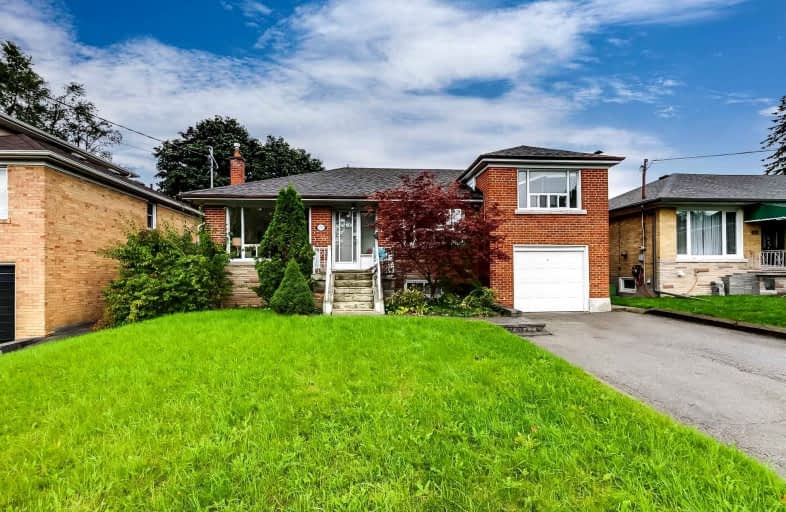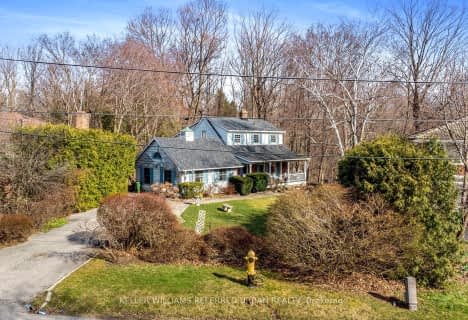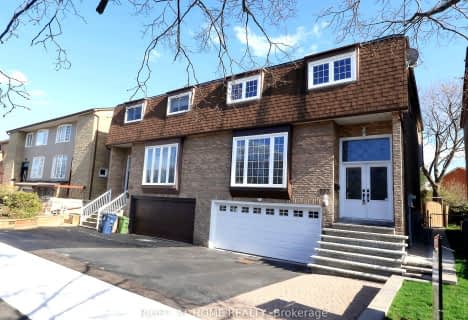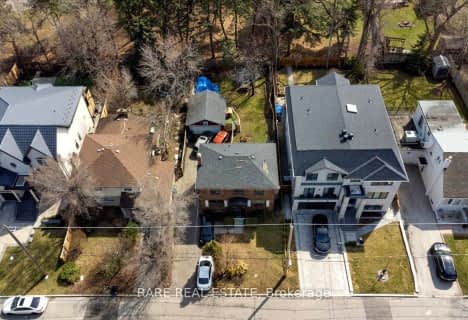
Wilmington Elementary School
Elementary: Public
1.31 km
Charles H Best Middle School
Elementary: Public
1.14 km
Faywood Arts-Based Curriculum School
Elementary: Public
2.14 km
Yorkview Public School
Elementary: Public
1.97 km
St Robert Catholic School
Elementary: Catholic
1.15 km
Dublin Heights Elementary and Middle School
Elementary: Public
1.11 km
North West Year Round Alternative Centre
Secondary: Public
3.05 km
ÉSC Monseigneur-de-Charbonnel
Secondary: Catholic
3.78 km
Yorkdale Secondary School
Secondary: Public
4.35 km
Downsview Secondary School
Secondary: Public
3.83 km
William Lyon Mackenzie Collegiate Institute
Secondary: Public
1.05 km
Northview Heights Secondary School
Secondary: Public
1.78 km
$
$1,249,900
- 3 bath
- 3 bed
76 Cuffley Crescent North, Toronto, Ontario • M3K 1Y2 • Downsview-Roding-CFB
$
$1,499,990
- 4 bath
- 4 bed
- 2000 sqft
122 Dollery Court, Toronto, Ontario • M2R 3P1 • Westminster-Branson














