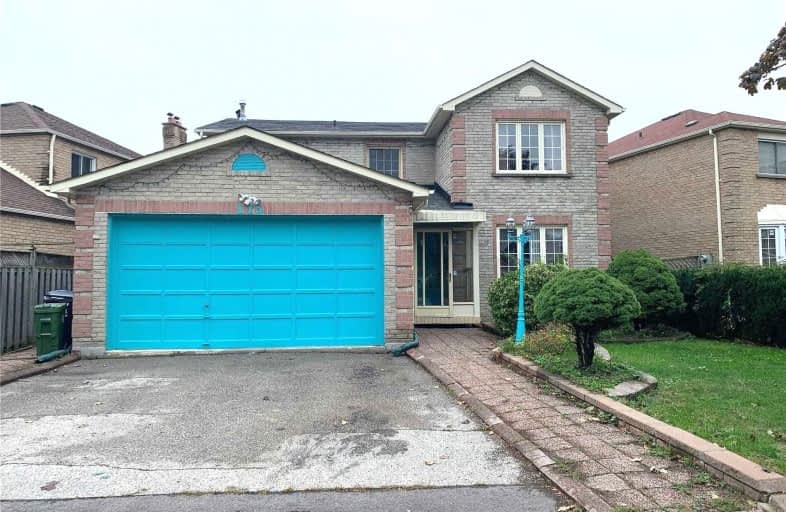
Highland Creek Public School
Elementary: Public
1.39 km
St Jean de Brebeuf Catholic School
Elementary: Catholic
0.85 km
John G Diefenbaker Public School
Elementary: Public
0.95 km
Meadowvale Public School
Elementary: Public
1.26 km
Morrish Public School
Elementary: Public
0.30 km
Cardinal Leger Catholic School
Elementary: Catholic
0.49 km
Maplewood High School
Secondary: Public
4.29 km
St Mother Teresa Catholic Academy Secondary School
Secondary: Catholic
3.12 km
West Hill Collegiate Institute
Secondary: Public
2.41 km
Sir Oliver Mowat Collegiate Institute
Secondary: Public
3.54 km
Lester B Pearson Collegiate Institute
Secondary: Public
3.78 km
St John Paul II Catholic Secondary School
Secondary: Catholic
1.67 km









