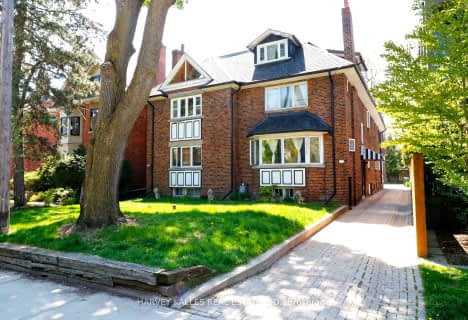
Msgr Fraser College (OL Lourdes Campus)
Elementary: Catholic
1.33 km
Rosedale Junior Public School
Elementary: Public
0.29 km
Whitney Junior Public School
Elementary: Public
1.05 km
Our Lady of Perpetual Help Catholic School
Elementary: Catholic
1.12 km
Our Lady of Lourdes Catholic School
Elementary: Catholic
1.31 km
Rose Avenue Junior Public School
Elementary: Public
0.94 km
Msgr Fraser College (St. Martin Campus)
Secondary: Catholic
1.58 km
Native Learning Centre
Secondary: Public
1.57 km
Collège français secondaire
Secondary: Public
1.68 km
Msgr Fraser-Isabella
Secondary: Catholic
0.89 km
Jarvis Collegiate Institute
Secondary: Public
1.33 km
Rosedale Heights School of the Arts
Secondary: Public
1.06 km
$
$4,300,000
- 8 bath
- 8 bed
- 3500 sqft
19 Grange Avenue, Toronto, Ontario • M5T 1C6 • Kensington-Chinatown
$
$3,750,000
- 2 bath
- 6 bed
- 3500 sqft
173 Glenrose Avenue, Toronto, Ontario • M4T 1K7 • Rosedale-Moore Park




