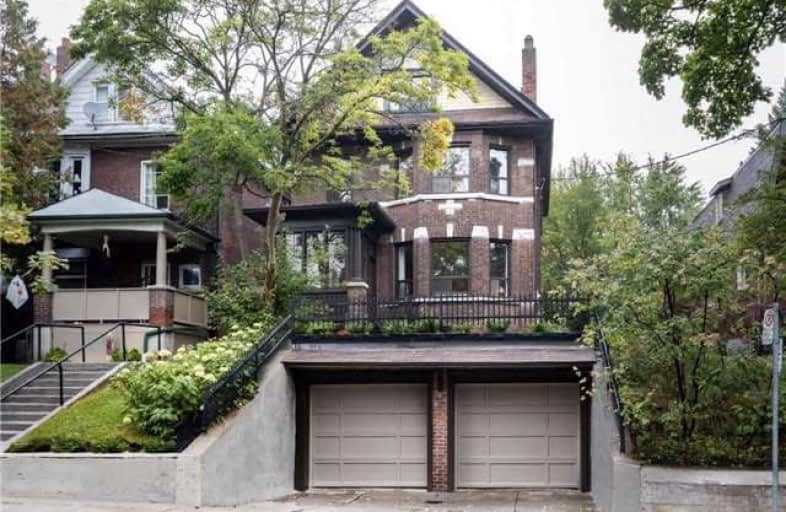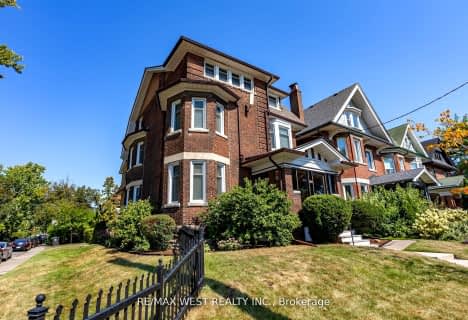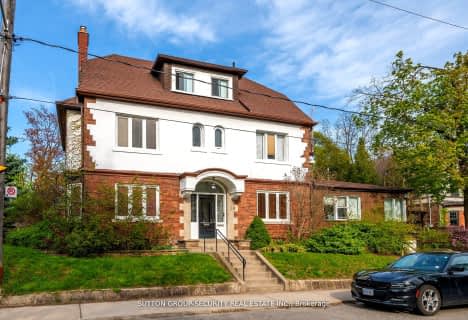
École élémentaire Toronto Ouest
Elementary: Public
1.30 km
ÉIC Saint-Frère-André
Elementary: Catholic
1.26 km
Garden Avenue Junior Public School
Elementary: Public
0.25 km
St Vincent de Paul Catholic School
Elementary: Catholic
0.40 km
Howard Junior Public School
Elementary: Public
0.67 km
Fern Avenue Junior and Senior Public School
Elementary: Public
0.45 km
Caring and Safe Schools LC4
Secondary: Public
1.88 km
ÉSC Saint-Frère-André
Secondary: Catholic
1.26 km
École secondaire Toronto Ouest
Secondary: Public
1.30 km
Parkdale Collegiate Institute
Secondary: Public
1.36 km
Bloor Collegiate Institute
Secondary: Public
2.00 km
Bishop Marrocco/Thomas Merton Catholic Secondary School
Secondary: Catholic
1.33 km
$
$1,799,000
- 4 bath
- 6 bed
49 Millicent Street, Toronto, Ontario • M6H 1W3 • Dovercourt-Wallace Emerson-Junction
$
$1,675,000
- 5 bath
- 6 bed
- 3000 sqft
418 Margueretta Street, Toronto, Ontario • M6H 3S5 • Dovercourt-Wallace Emerson-Junction














