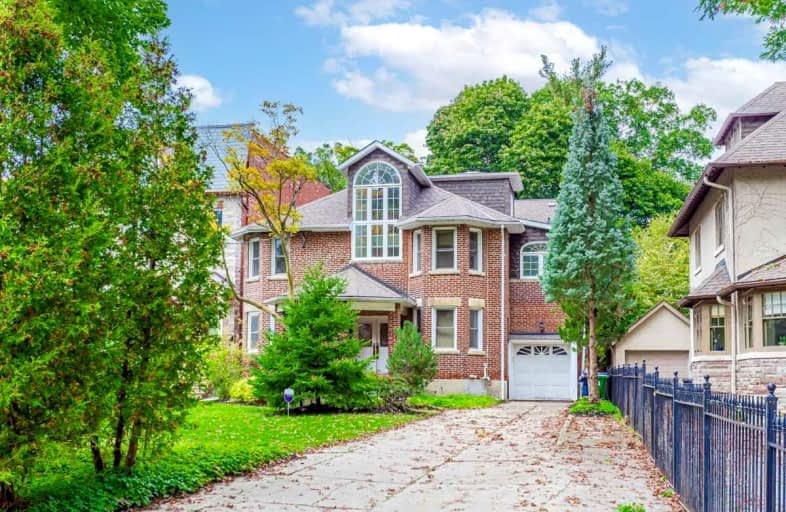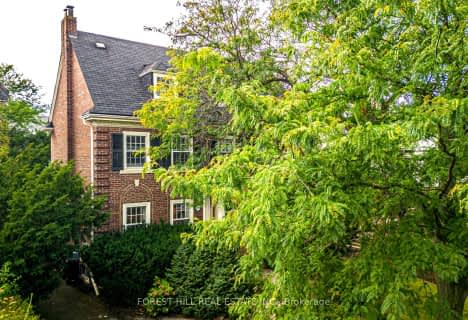
Holy Rosary Catholic School
Elementary: Catholic
0.27 km
Hillcrest Community School
Elementary: Public
0.41 km
Palmerston Avenue Junior Public School
Elementary: Public
1.51 km
Humewood Community School
Elementary: Public
1.18 km
Brown Junior Public School
Elementary: Public
1.09 km
Forest Hill Junior and Senior Public School
Elementary: Public
1.42 km
Msgr Fraser Orientation Centre
Secondary: Catholic
1.73 km
West End Alternative School
Secondary: Public
2.28 km
Msgr Fraser College (Alternate Study) Secondary School
Secondary: Catholic
1.68 km
Loretto College School
Secondary: Catholic
1.99 km
Harbord Collegiate Institute
Secondary: Public
2.36 km
Central Technical School
Secondary: Public
2.24 km
$
$8,900
- 5 bath
- 6 bed
- 3000 sqft
299 Forest Hill Road, Toronto, Ontario • M5P 2N7 • Forest Hill South






