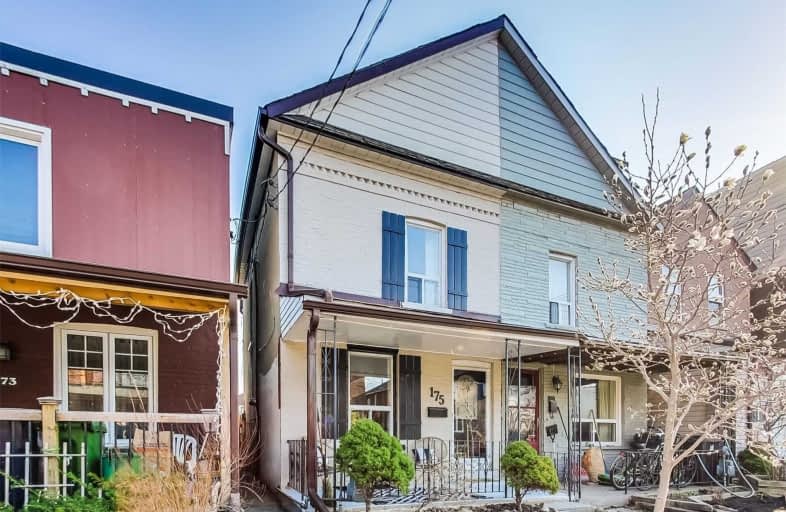
High Park Alternative School Junior
Elementary: Public
0.72 km
Harwood Public School
Elementary: Public
1.09 km
King George Junior Public School
Elementary: Public
0.76 km
James Culnan Catholic School
Elementary: Catholic
0.85 km
Annette Street Junior and Senior Public School
Elementary: Public
0.72 km
St Cecilia Catholic School
Elementary: Catholic
0.72 km
The Student School
Secondary: Public
1.13 km
Ursula Franklin Academy
Secondary: Public
1.08 km
Runnymede Collegiate Institute
Secondary: Public
0.95 km
Blessed Archbishop Romero Catholic Secondary School
Secondary: Catholic
1.60 km
Western Technical & Commercial School
Secondary: Public
1.08 km
Humberside Collegiate Institute
Secondary: Public
0.96 km
$
$899,000
- 3 bath
- 3 bed
- 1100 sqft
27 Failsworth Avenue, Toronto, Ontario • M6M 3J3 • Keelesdale-Eglinton West
$
$949,900
- 2 bath
- 2 bed
- 1100 sqft
19 Hillary Avenue, Toronto, Ontario • M6N 2B9 • Keelesdale-Eglinton West














