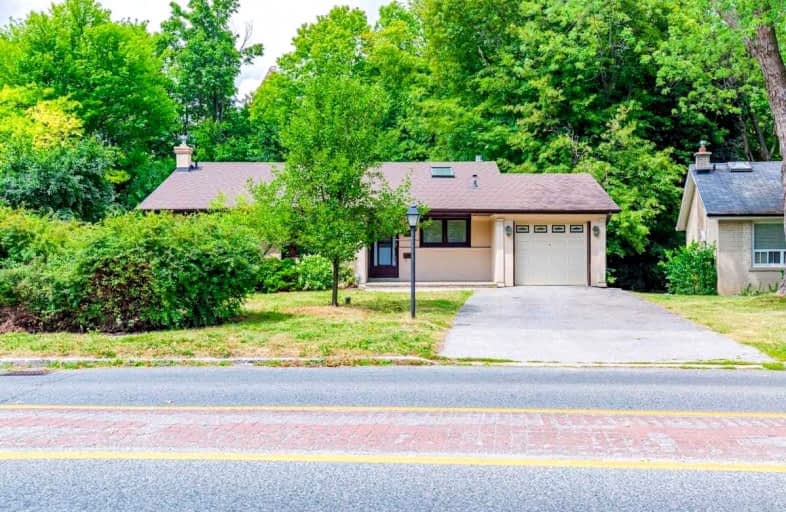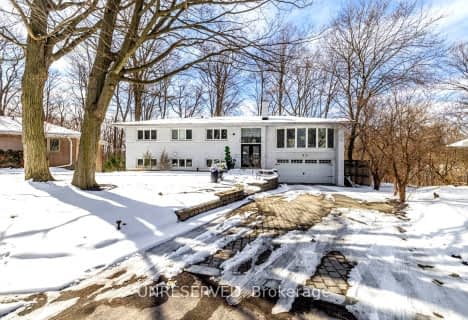
Ranchdale Public School
Elementary: Public
0.79 km
ÉÉC Sainte-Madeleine
Elementary: Catholic
0.70 km
St Isaac Jogues Catholic School
Elementary: Catholic
0.75 km
Fenside Public School
Elementary: Public
0.71 km
Annunciation Catholic School
Elementary: Catholic
0.82 km
Donview Middle School
Elementary: Public
0.71 km
Caring and Safe Schools LC2
Secondary: Public
1.61 km
Parkview Alternative School
Secondary: Public
1.64 km
George S Henry Academy
Secondary: Public
1.12 km
Don Mills Collegiate Institute
Secondary: Public
2.60 km
Senator O'Connor College School
Secondary: Catholic
1.29 km
Victoria Park Collegiate Institute
Secondary: Public
0.65 km
$
$1,698,800
- 2 bath
- 4 bed
- 2000 sqft
58 Clareville Crescent, Toronto, Ontario • M2J 2C1 • Don Valley Village
$
$2,389,900
- 6 bath
- 3 bed
- 1500 sqft
21 Yewfield Crescent, Toronto, Ontario • M3B 2Y4 • Banbury-Don Mills
$
$1,590,000
- 3 bath
- 4 bed
- 1500 sqft
1 Neddie Drive, Toronto, Ontario • M1T 2S9 • Tam O'Shanter-Sullivan














