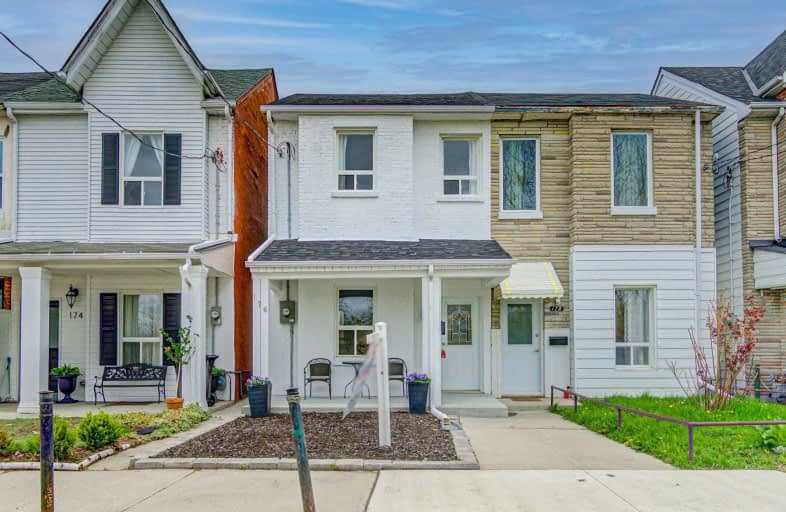
Lucy McCormick Senior School
Elementary: Public
0.98 km
General Mercer Junior Public School
Elementary: Public
0.80 km
Carleton Village Junior and Senior Public School
Elementary: Public
0.53 km
Indian Road Crescent Junior Public School
Elementary: Public
1.19 km
Blessed Pope Paul VI Catholic School
Elementary: Catholic
0.77 km
St Matthew Catholic School
Elementary: Catholic
0.94 km
The Student School
Secondary: Public
1.82 km
Ursula Franklin Academy
Secondary: Public
1.79 km
George Harvey Collegiate Institute
Secondary: Public
1.47 km
Blessed Archbishop Romero Catholic Secondary School
Secondary: Catholic
1.54 km
Western Technical & Commercial School
Secondary: Public
1.79 km
Humberside Collegiate Institute
Secondary: Public
1.39 km
$
$788,888
- 2 bath
- 3 bed
- 1100 sqft
133 Corbett Avenue, Toronto, Ontario • M6N 1V3 • Rockcliffe-Smythe









