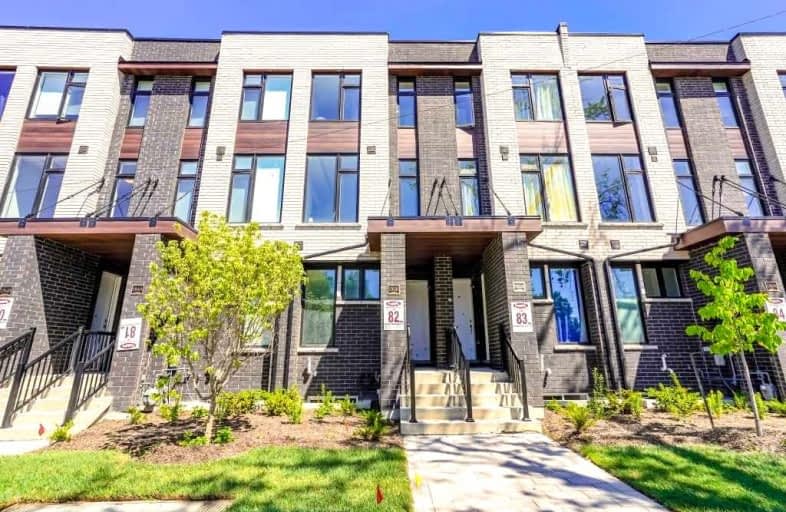
Gracefield Public School
Elementary: Public
0.83 km
Amesbury Middle School
Elementary: Public
0.69 km
Weston Memorial Junior Public School
Elementary: Public
0.83 km
C R Marchant Middle School
Elementary: Public
1.12 km
Brookhaven Public School
Elementary: Public
0.34 km
St Bernard Catholic School
Elementary: Catholic
0.16 km
Frank Oke Secondary School
Secondary: Public
3.44 km
York Humber High School
Secondary: Public
1.83 km
Blessed Archbishop Romero Catholic Secondary School
Secondary: Catholic
2.97 km
Weston Collegiate Institute
Secondary: Public
0.81 km
York Memorial Collegiate Institute
Secondary: Public
2.40 km
Chaminade College School
Secondary: Catholic
0.70 km
$
$999,900
- 3 bath
- 3 bed
- 2000 sqft
222 Ted Wray Circle, Toronto, Ontario • M3M 0A6 • Downsview-Roding-CFB





