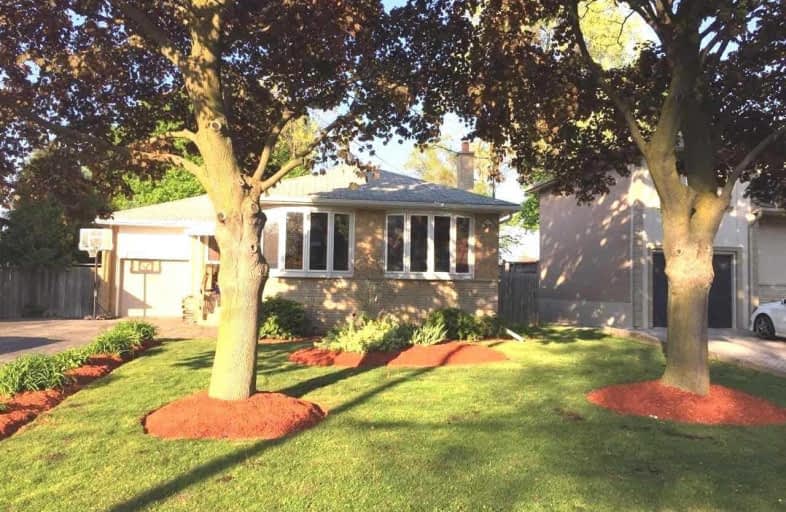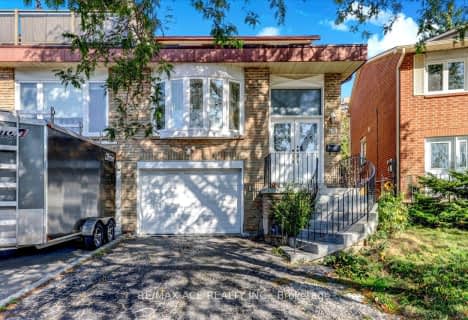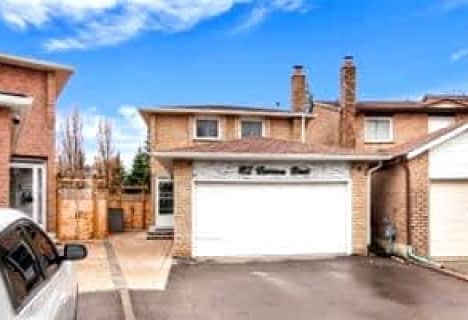
Wilmington Elementary School
Elementary: Public
0.60 km
Charles H Best Middle School
Elementary: Public
0.42 km
Yorkview Public School
Elementary: Public
1.77 km
St Robert Catholic School
Elementary: Catholic
1.89 km
Rockford Public School
Elementary: Public
2.38 km
Dublin Heights Elementary and Middle School
Elementary: Public
1.84 km
North West Year Round Alternative Centre
Secondary: Public
2.53 km
ÉSC Monseigneur-de-Charbonnel
Secondary: Catholic
3.48 km
James Cardinal McGuigan Catholic High School
Secondary: Catholic
3.07 km
Vaughan Secondary School
Secondary: Public
3.77 km
William Lyon Mackenzie Collegiate Institute
Secondary: Public
1.37 km
Northview Heights Secondary School
Secondary: Public
1.27 km
$
$1,049,000
- 2 bath
- 3 bed
171 Sharpecroft Boulevard East, Toronto, Ontario • M3J 1P6 • York University Heights
$
$1,199,999
- 4 bath
- 5 bed
- 2000 sqft
116 Robert Hicks Drive, Toronto, Ontario • M2R 3R4 • Willowdale West














