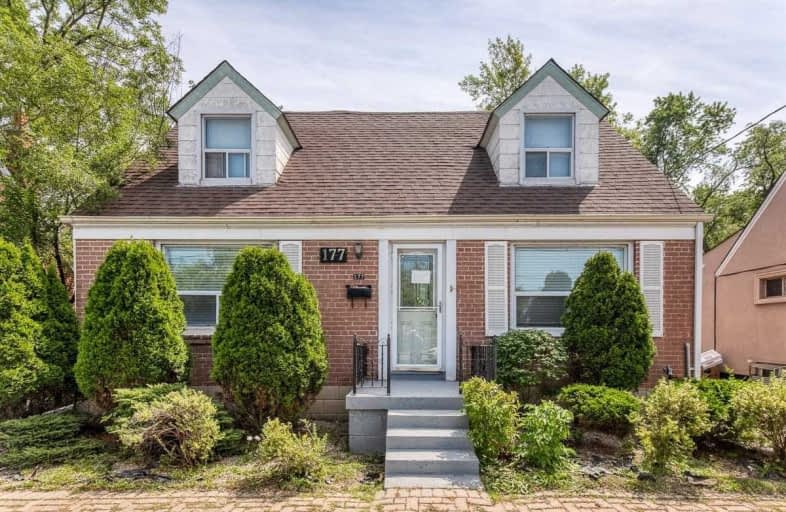
3D Walkthrough

ÉIC Monseigneur-de-Charbonnel
Elementary: Catholic
1.26 km
St Antoine Daniel Catholic School
Elementary: Catholic
0.14 km
Churchill Public School
Elementary: Public
0.68 km
Willowdale Middle School
Elementary: Public
0.83 km
R J Lang Elementary and Middle School
Elementary: Public
0.88 km
Yorkview Public School
Elementary: Public
0.56 km
Avondale Secondary Alternative School
Secondary: Public
1.88 km
North West Year Round Alternative Centre
Secondary: Public
1.29 km
Drewry Secondary School
Secondary: Public
1.43 km
ÉSC Monseigneur-de-Charbonnel
Secondary: Catholic
1.27 km
Newtonbrook Secondary School
Secondary: Public
1.96 km
Northview Heights Secondary School
Secondary: Public
1.27 km













