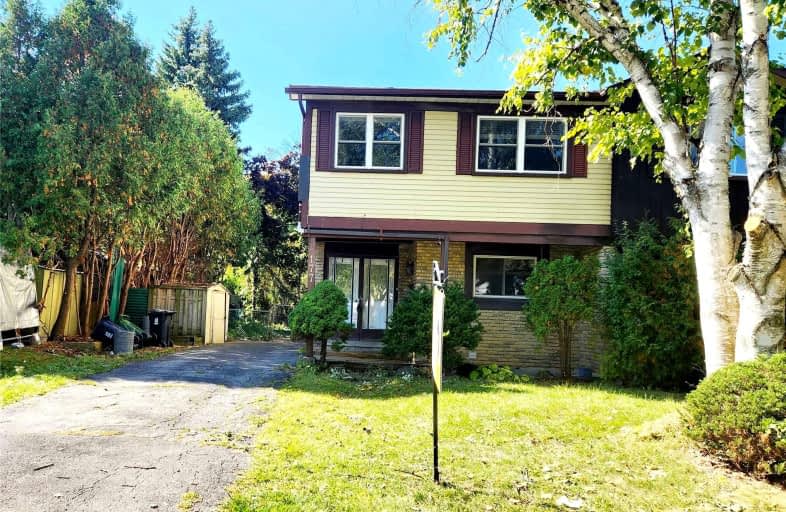
Holy Redeemer Catholic School
Elementary: Catholic
0.94 km
Highland Middle School
Elementary: Public
0.38 km
Hillmount Public School
Elementary: Public
0.99 km
Arbor Glen Public School
Elementary: Public
0.39 km
St Michael Catholic Academy
Elementary: Catholic
1.26 km
Cliffwood Public School
Elementary: Public
0.75 km
North East Year Round Alternative Centre
Secondary: Public
2.87 km
Msgr Fraser College (Northeast)
Secondary: Catholic
0.94 km
Pleasant View Junior High School
Secondary: Public
2.72 km
Georges Vanier Secondary School
Secondary: Public
2.77 km
A Y Jackson Secondary School
Secondary: Public
1.29 km
Dr Norman Bethune Collegiate Institute
Secondary: Public
2.58 km



