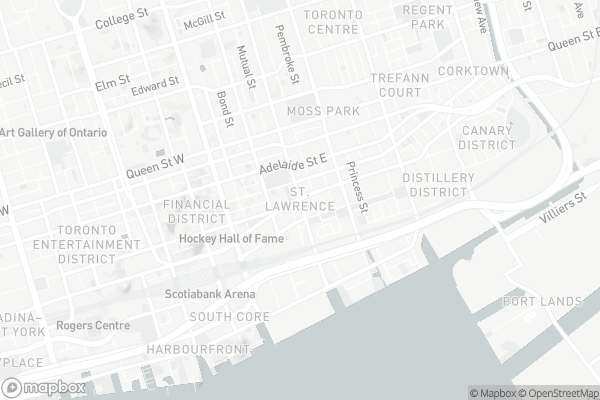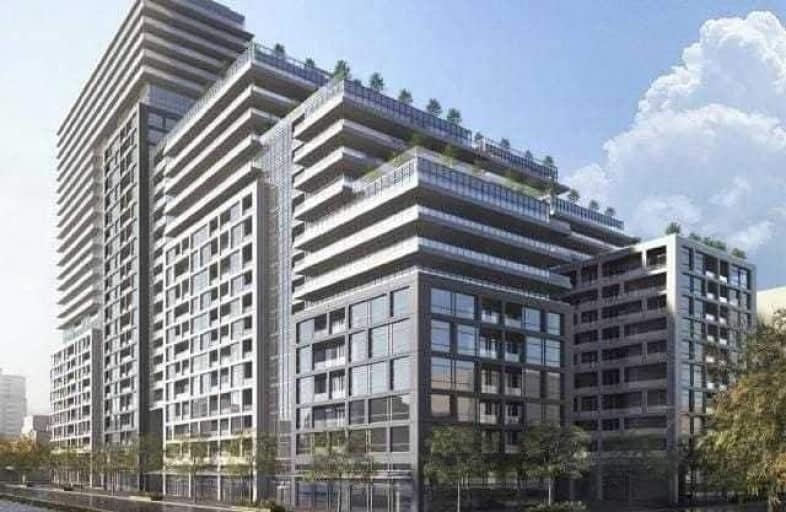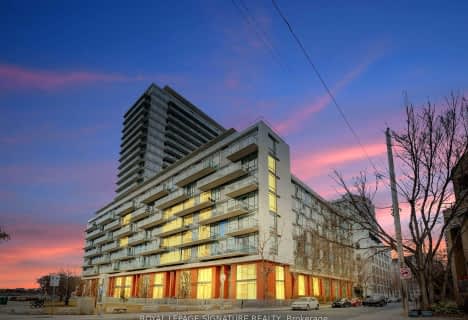Walker's Paradise
- Daily errands do not require a car.
Rider's Paradise
- Daily errands do not require a car.
Biker's Paradise
- Daily errands do not require a car.

Downtown Alternative School
Elementary: PublicSt Michael Catholic School
Elementary: CatholicSt Michael's Choir (Jr) School
Elementary: CatholicSt Paul Catholic School
Elementary: CatholicÉcole élémentaire Gabrielle-Roy
Elementary: PublicMarket Lane Junior and Senior Public School
Elementary: PublicNative Learning Centre
Secondary: PublicInglenook Community School
Secondary: PublicSt Michael's Choir (Sr) School
Secondary: CatholicContact Alternative School
Secondary: PublicCollège français secondaire
Secondary: PublicJarvis Collegiate Institute
Secondary: Public-
Cathedral Church of St. James
106 King St (btwn Church St and Jarvis St), Toronto ON M9N 1L5 0.23km -
Berczy Park
35 Wellington St E, Toronto ON M5E 1C6 0.35km -
LCBO Parkette
Cooper St & Queens Quay E, Toronto ON 0.64km
-
CIBC
943 Queen St E (Yonge St), Toronto ON M4M 1J6 0.67km -
RBC Royal Bank
101 Dundas St W (at Bay St), Toronto ON M5G 1C4 1.22km -
RBC Royal Bank
155 Wellington St W (at Simcoe St.), Toronto ON M5V 3K7 1.23km
More about this building
View 177 Front Street East, Toronto- 1 bath
- 1 bed
- 500 sqft
2602-426 University Avenue, Toronto, Ontario • M5G 1S9 • Kensington-Chinatown
- 1 bath
- 1 bed
- 600 sqft
523-15 Brunel Court, Toronto, Ontario • M5V 3Y7 • Waterfront Communities C01
- 2 bath
- 1 bed
- 700 sqft
311-763 Bay Street, Toronto, Ontario • M5G 2R3 • Bay Street Corridor
- — bath
- — bed
- — sqft
1406-281 Mutual Street, Toronto, Ontario • M4Y 3C4 • Church-Yonge Corridor
- 1 bath
- 1 bed
415-550 Front Street West, Toronto, Ontario • M5V 3N5 • Waterfront Communities C01
- 1 bath
- 1 bed
- 500 sqft
917-4K Spadina Avenue, Toronto, Ontario • M5V 3Y9 • Waterfront Communities C01
- 1 bath
- 1 bed
- 500 sqft
2401-403 Church Street, Toronto, Ontario • M4Y 0C9 • Church-Yonge Corridor













