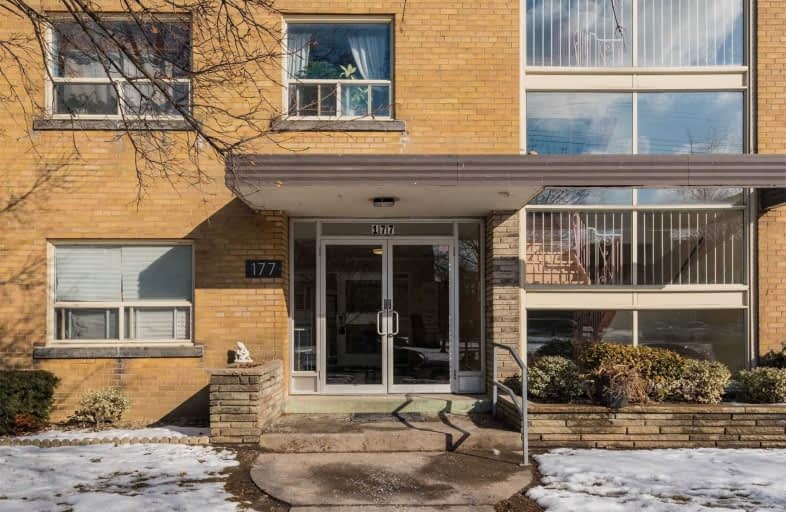
Étienne Brûlé Junior School
Elementary: Public
0.50 km
Karen Kain School of the Arts
Elementary: Public
1.38 km
St Mark Catholic School
Elementary: Catholic
0.62 km
Park Lawn Junior and Middle School
Elementary: Public
0.73 km
St Pius X Catholic School
Elementary: Catholic
1.27 km
Swansea Junior and Senior Junior and Senior Public School
Elementary: Public
0.96 km
The Student School
Secondary: Public
2.17 km
Ursula Franklin Academy
Secondary: Public
2.19 km
Runnymede Collegiate Institute
Secondary: Public
2.60 km
Etobicoke School of the Arts
Secondary: Public
1.61 km
Western Technical & Commercial School
Secondary: Public
2.19 km
Bishop Allen Academy Catholic Secondary School
Secondary: Catholic
1.55 km



