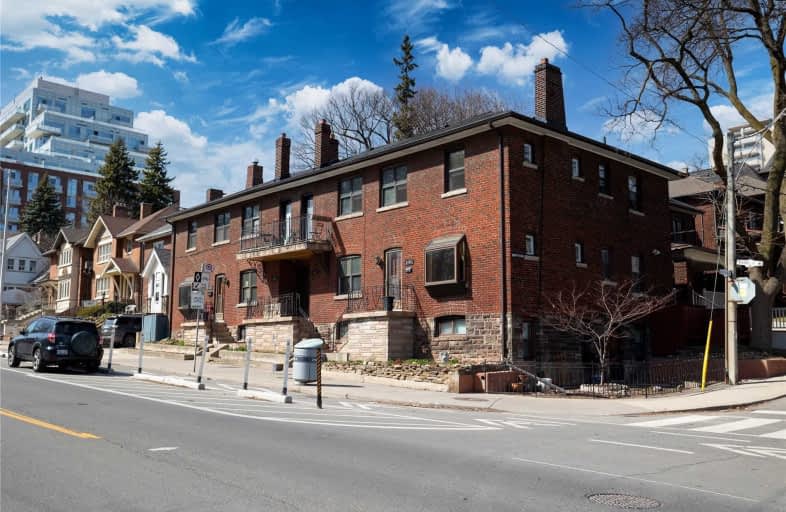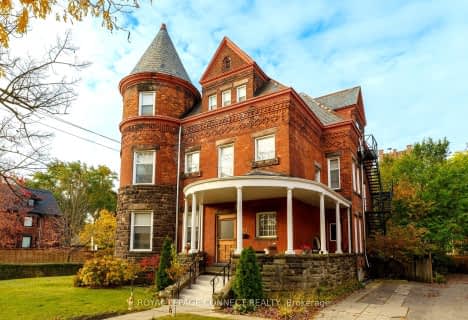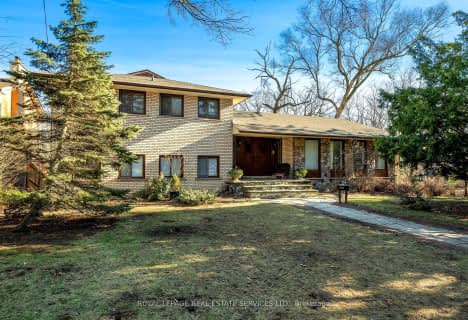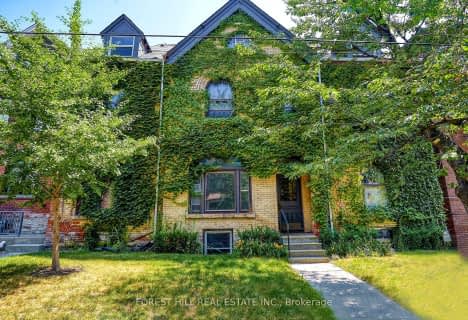
Lucy McCormick Senior School
Elementary: Public
1.12 km
Mountview Alternative School Junior
Elementary: Public
0.33 km
St Luigi Catholic School
Elementary: Catholic
1.13 km
Indian Road Crescent Junior Public School
Elementary: Public
0.88 km
Keele Street Public School
Elementary: Public
0.33 km
Howard Junior Public School
Elementary: Public
0.84 km
The Student School
Secondary: Public
1.06 km
École secondaire Toronto Ouest
Secondary: Public
1.63 km
Ursula Franklin Academy
Secondary: Public
1.11 km
Bishop Marrocco/Thomas Merton Catholic Secondary School
Secondary: Catholic
0.78 km
Western Technical & Commercial School
Secondary: Public
1.11 km
Humberside Collegiate Institute
Secondary: Public
0.96 km
$
$3,999,000
- 4 bath
- 8 bed
- 3500 sqft
204 High Park Avenue, Toronto, Ontario • M6P 2S6 • High Park North
$
$5,499,000
- 5 bath
- 5 bed
- 3500 sqft
2 Dacre Crescent, Toronto, Ontario • M6S 2W1 • High Park-Swansea







