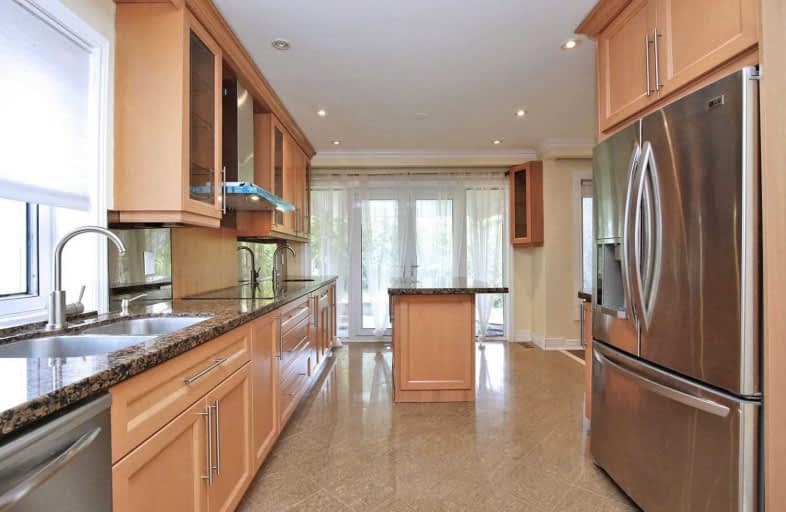
Roywood Public School
Elementary: Public
1.23 km
St Gerald Catholic School
Elementary: Catholic
0.91 km
Bridlewood Junior Public School
Elementary: Public
0.64 km
Vradenburg Junior Public School
Elementary: Public
0.74 km
St Isaac Jogues Catholic School
Elementary: Catholic
1.47 km
Fairglen Junior Public School
Elementary: Public
1.13 km
Caring and Safe Schools LC2
Secondary: Public
0.88 km
Pleasant View Junior High School
Secondary: Public
1.88 km
Parkview Alternative School
Secondary: Public
0.94 km
Stephen Leacock Collegiate Institute
Secondary: Public
1.73 km
Sir John A Macdonald Collegiate Institute
Secondary: Public
1.40 km
Victoria Park Collegiate Institute
Secondary: Public
2.16 km
$
$1,250,000
- 4 bath
- 4 bed
- 2000 sqft
22 Reidmount Avenue, Toronto, Ontario • M1S 1B2 • Agincourt South-Malvern West
$
$1,399,000
- 2 bath
- 3 bed
84 Glen Watford Drive, Toronto, Ontario • M1S 2C7 • Agincourt South-Malvern West













