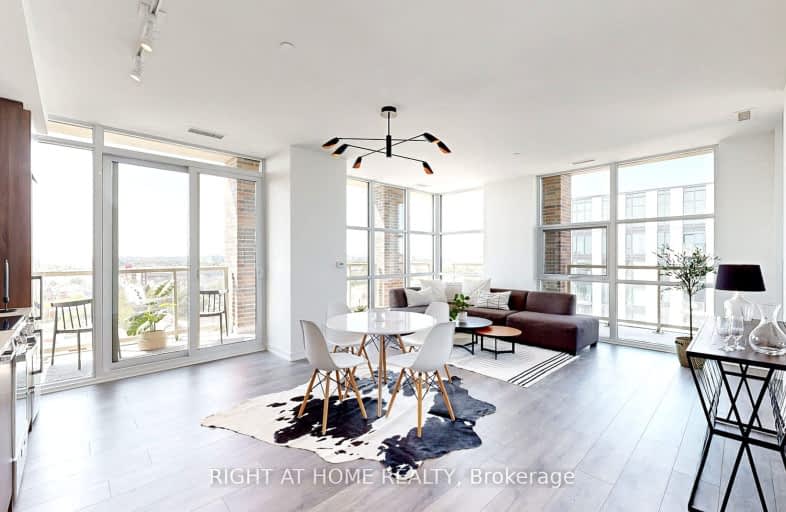Very Walkable
- Most errands can be accomplished on foot.
Excellent Transit
- Most errands can be accomplished by public transportation.
Very Bikeable
- Most errands can be accomplished on bike.

Lucy McCormick Senior School
Elementary: PublicSt Rita Catholic School
Elementary: CatholicGeneral Mercer Junior Public School
Elementary: PublicÉcole élémentaire Charles-Sauriol
Elementary: PublicCarleton Village Junior and Senior Public School
Elementary: PublicBlessed Pope Paul VI Catholic School
Elementary: CatholicThe Student School
Secondary: PublicUrsula Franklin Academy
Secondary: PublicGeorge Harvey Collegiate Institute
Secondary: PublicBishop Marrocco/Thomas Merton Catholic Secondary School
Secondary: CatholicWestern Technical & Commercial School
Secondary: PublicHumberside Collegiate Institute
Secondary: Public-
Tropical Venue
1776 Street Clair Avenue W, Toronto, ON M6N 1J3 0.06km -
Marina's Casa Da Comida
1686 St Clair Ave W, Toronto, ON M6N 1H8 0.27km -
BATL Axe Throwing
30 Weston Rd, Unit C109, Toronto, ON M6N 3P4 0.53km
-
Wallace Espresso
70A Hounslow Heath Road, Toronto, ON M6N 1G8 0.16km -
La Spesa Food Market & Specialties
1700 St Clair Avenue W, Toronto, ON M6N 1J1 0.23km -
Aunty Ems Deli & Coffee
1672 Street Clair Avenue W, Toronto, ON M6N 1H8 0.31km
-
Shoppers Drug Mart
620 Keele Street, Toronto, ON M6N 3E2 0.53km -
Duke Pharmacy
2798 Dundas Street W, Toronto, ON M6P 1Y5 0.9km -
Family Discount Pharmacy
3016 Dundas Street W, Toronto, ON M6P 1Z3 1.11km
-
Banh Cuon To Thanh
1772 St Clair Avenue W, Toronto, ON M6N 1J3 0.07km -
Pho Xua
1768 Street Clair Avenue W, Toronto, ON M6N 1J3 0.07km -
Pizza Pan
1822 Saint Clair Avenue W, Toronto, ON M6N 1J5 0.09km
-
Toronto Stockyards
590 Keele Street, Toronto, ON M6N 3E7 0.55km -
Stock Yards Village
1980 St. Clair Avenue W, Toronto, ON M6N 4X9 0.74km -
Galleria Shopping Centre
1245 Dupont Street, Toronto, ON M6H 2A6 1.74km
-
Damesh Grocery & Variety Store
1826 St Clair Ave W, Toronto, ON M6N 1J5 0.1km -
Sol & Mar Groceries
78 Rockwell Ave, Toronto, ON M6N 0.42km -
Joe's Grocery
1923 Davenport Rd, Toronto, ON M6N 1C3 0.6km
-
The Beer Store
2153 St. Clair Avenue, Toronto, ON M6N 1K5 0.97km -
LCBO
2151 St Clair Avenue W, Toronto, ON M6N 1K5 0.97km -
LCBO - Roncesvalles
2290 Dundas Street W, Toronto, ON M6R 1X4 2.2km
-
Certified Mechanical
29 Lyold Avenue, Toronto, ON M6N 1H1 0.44km -
Keele Street Gas & Wash
537 Keele St, Toronto, ON M6N 3E4 0.53km -
Lakeshore Garage
2782 Dundas Street W, Toronto, ON M6P 1Y3 0.89km
-
Revue Cinema
400 Roncesvalles Ave, Toronto, ON M6R 2M9 2.64km -
Hot Docs Ted Rogers Cinema
506 Bloor Street W, Toronto, ON M5S 1Y3 4.21km -
The Royal Cinema
608 College Street, Toronto, ON M6G 1A1 4.3km
-
St. Clair/Silverthorn Branch Public Library
1748 St. Clair Avenue W, Toronto, ON M6N 1J3 0.11km -
Perth-Dupont Branch Public Library
1589 Dupont Street, Toronto, ON M6P 3S5 1.14km -
Annette Branch Public Library
145 Annette Street, Toronto, ON M6P 1P3 1.21km
-
Humber River Regional Hospital
2175 Keele Street, York, ON M6M 3Z4 2.84km -
St Joseph's Health Centre
30 The Queensway, Toronto, ON M6R 1B5 3.81km -
Toronto Rehabilitation Institute
130 Av Dunn, Toronto, ON M6K 2R6 4.87km
-
Earlscourt Park
1200 Lansdowne Ave, Toronto ON M6H 3Z8 0.8km -
Perth Square Park
350 Perth Ave (at Dupont St.), Toronto ON 1.3km -
High Park
1873 Bloor St W (at Parkside Dr), Toronto ON M6R 2Z3 2.19km
-
TD Bank Financial Group
1347 St Clair Ave W, Toronto ON M6E 1C3 0.98km -
RBC Royal Bank
2329 Bloor St W (Windermere Ave), Toronto ON M6S 1P1 3km -
TD Bank Financial Group
2390 Keele St, Toronto ON M6M 4A5 4.04km
- — bath
- — bed
- — sqft
A-404-160 Canon Jackson Drive, Toronto, Ontario • M6M 0B6 • Brookhaven-Amesbury
- 2 bath
- 2 bed
- 700 sqft
1204-1410 Dupont Street, Toronto, Ontario • M6H 0B6 • Dovercourt-Wallace Emerson-Junction
- — bath
- — bed
- — sqft
608-160 Canon Jackson Drive, Toronto, Ontario • M6M 0B6 • Beechborough-Greenbrook
- 2 bath
- 2 bed
- 1000 sqft
1502-2470 Eglinton Avenue West, Toronto, Ontario • M6M 5E7 • Beechborough-Greenbrook
- 1 bath
- 2 bed
- 700 sqft
905-1600 Keele Street, Toronto, Ontario • M6N 5J1 • Keelesdale-Eglinton West
- — bath
- — bed
- — sqft
408-840 St. Clair Avenue West, Toronto, Ontario • M6C 1C1 • Oakwood Village
- — bath
- — bed
- — sqft
509-2433 Dufferin Street, Toronto, Ontario • M6E 3T3 • Briar Hill-Belgravia
- 2 bath
- 2 bed
- 900 sqft
R-510-165 Canon Jackson Drive, Toronto, Ontario • M6M 0C4 • Brookhaven-Amesbury
- 1 bath
- 2 bed
- 800 sqft
Q101-155 Canon Jackson Drive, Toronto, Ontario • M6M 0E1 • Brookhaven-Amesbury
- 1 bath
- 2 bed
- 700 sqft
1103-70 High Park Avenue, Toronto, Ontario • M6P 1A1 • High Park North
- 1 bath
- 2 bed
- 500 sqft
1410-1420 Dupont Street, Toronto, Ontario • M6H 0C2 • Dovercourt-Wallace Emerson-Junction
- 2 bath
- 2 bed
- 700 sqft
206-135 Canon Jakson Drive, Toronto, Ontario • M6M 2G1 • Keelesdale-Eglinton West














