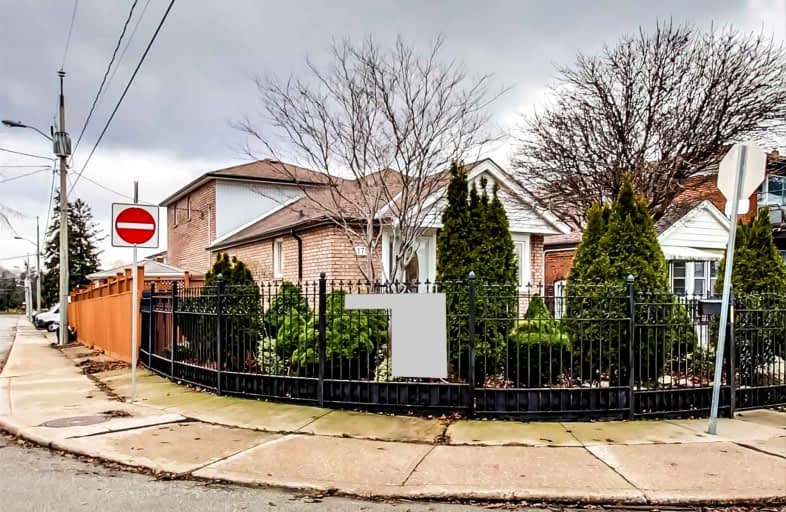Car-Dependent
- Almost all errands require a car.
Excellent Transit
- Most errands can be accomplished by public transportation.
Very Bikeable
- Most errands can be accomplished on bike.

F H Miller Junior Public School
Elementary: PublicFairbank Memorial Community School
Elementary: PublicFairbank Public School
Elementary: PublicSt John Bosco Catholic School
Elementary: CatholicSilverthorn Community School
Elementary: PublicSt Nicholas of Bari Catholic School
Elementary: CatholicVaughan Road Academy
Secondary: PublicYorkdale Secondary School
Secondary: PublicGeorge Harvey Collegiate Institute
Secondary: PublicBlessed Archbishop Romero Catholic Secondary School
Secondary: CatholicYork Memorial Collegiate Institute
Secondary: PublicDante Alighieri Academy
Secondary: Catholic-
Walter Saunders Memorial Park
440 Hopewell Ave, Toronto ON 1.07km -
The Cedarvale Walk
Toronto ON 2.04km -
Cedarvale Playground
41 Markdale Ave, Toronto ON 2.37km
-
CIBC
2866 Dufferin St (at Glencairn Ave.), Toronto ON M6B 3S6 1.37km -
TD Bank Financial Group
1416 Eglinton Ave W (at Marlee Ave), Toronto ON M6C 2E5 1.65km -
TD Bank Financial Group
2390 Keele St, Toronto ON M6M 4A5 2.04km
- 2 bath
- 3 bed
- 1500 sqft
35 & 35 Park Hill Road, Toronto, Ontario • M6C 3M8 • Forest Hill North
- 4 bath
- 3 bed
90A Bicknell Avenue, Toronto, Ontario • M6M 4G7 • Keelesdale-Eglinton West
- 2 bath
- 3 bed
- 1500 sqft
2338 Dufferin Street, Toronto, Ontario • M6E 3S4 • Caledonia-Fairbank
- 4 bath
- 3 bed
- 1500 sqft
1072 Briar Hill Avenue, Toronto, Ontario • M6B 1M7 • Briar Hill-Belgravia
- 1 bath
- 3 bed
- 1100 sqft
52 Harvie Avenue, Toronto, Ontario • M6E 4K3 • Corso Italia-Davenport














