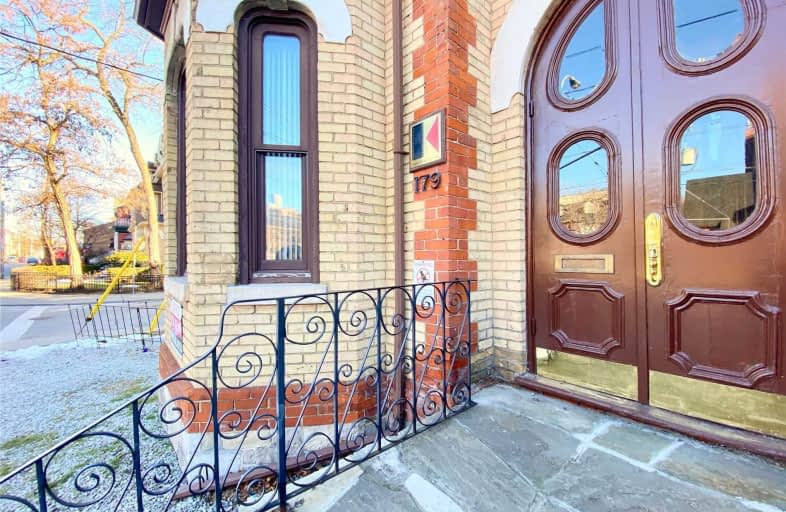
Msgr Fraser College (OL Lourdes Campus)
Elementary: Catholic
0.39 km
Collège français élémentaire
Elementary: Public
0.50 km
École élémentaire Gabrielle-Roy
Elementary: Public
0.75 km
Winchester Junior and Senior Public School
Elementary: Public
0.29 km
Lord Dufferin Junior and Senior Public School
Elementary: Public
0.44 km
Our Lady of Lourdes Catholic School
Elementary: Catholic
0.39 km
Msgr Fraser College (St. Martin Campus)
Secondary: Catholic
0.74 km
Native Learning Centre
Secondary: Public
0.63 km
St Michael's Choir (Sr) School
Secondary: Catholic
1.04 km
Collège français secondaire
Secondary: Public
0.47 km
Msgr Fraser-Isabella
Secondary: Catholic
0.83 km
Jarvis Collegiate Institute
Secondary: Public
0.51 km



