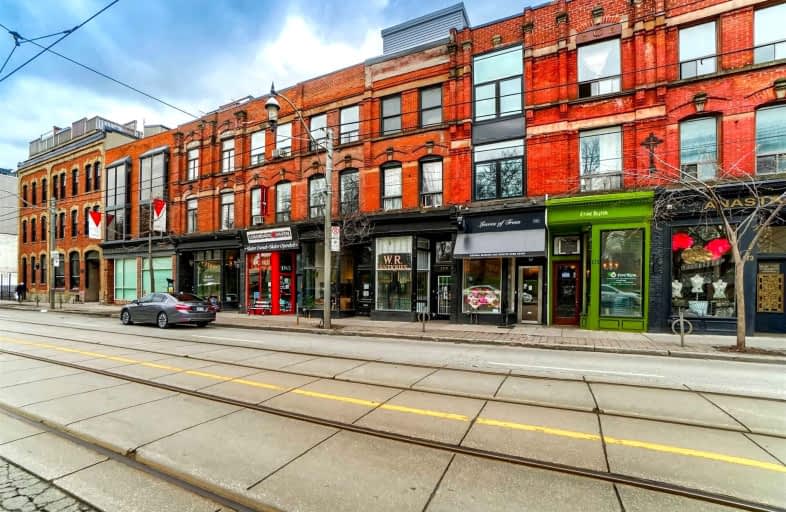
Downtown Alternative School
Elementary: Public
0.70 km
St Michael Catholic School
Elementary: Catholic
0.69 km
St Michael's Choir (Jr) School
Elementary: Catholic
0.51 km
École élémentaire Gabrielle-Roy
Elementary: Public
0.30 km
Market Lane Junior and Senior Public School
Elementary: Public
0.72 km
Lord Dufferin Junior and Senior Public School
Elementary: Public
0.84 km
Msgr Fraser College (St. Martin Campus)
Secondary: Catholic
1.61 km
Native Learning Centre
Secondary: Public
1.24 km
Inglenook Community School
Secondary: Public
0.98 km
St Michael's Choir (Sr) School
Secondary: Catholic
0.53 km
Collège français secondaire
Secondary: Public
1.07 km
Jarvis Collegiate Institute
Secondary: Public
1.38 km


