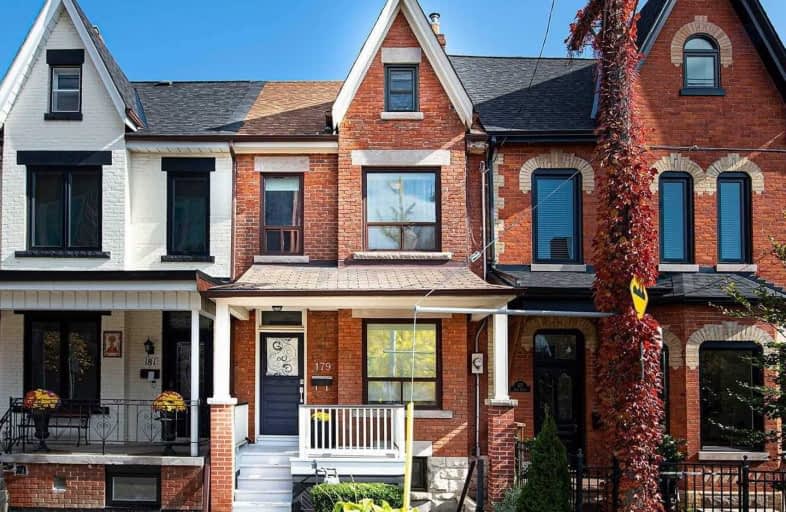
Niagara Street Junior Public School
Elementary: Public
0.76 km
Pope Francis Catholic School
Elementary: Catholic
0.64 km
Charles G Fraser Junior Public School
Elementary: Public
0.62 km
Ossington/Old Orchard Junior Public School
Elementary: Public
0.81 km
Givins/Shaw Junior Public School
Elementary: Public
0.09 km
École élémentaire Pierre-Elliott-Trudeau
Elementary: Public
0.63 km
Msgr Fraser College (Southwest)
Secondary: Catholic
0.35 km
West End Alternative School
Secondary: Public
1.76 km
Central Toronto Academy
Secondary: Public
1.33 km
St Mary Catholic Academy Secondary School
Secondary: Catholic
1.72 km
Harbord Collegiate Institute
Secondary: Public
1.64 km
Central Technical School
Secondary: Public
1.93 km





