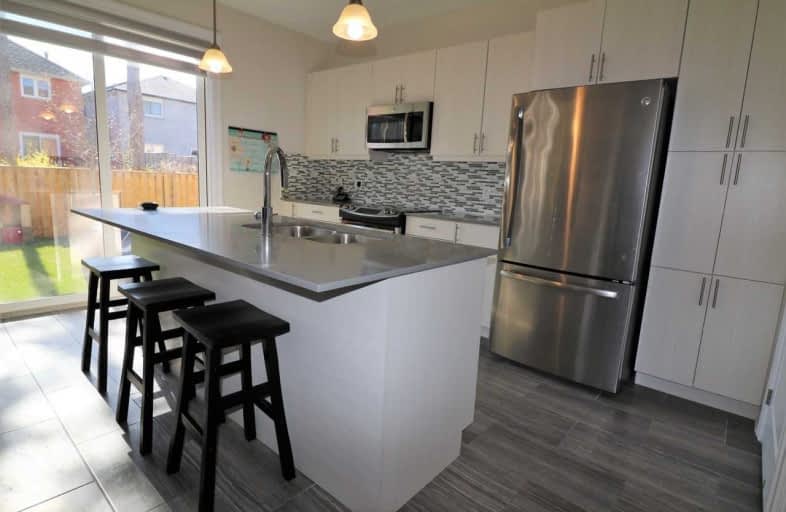
Highland Creek Public School
Elementary: Public
1.35 km
West Hill Public School
Elementary: Public
0.99 km
St Malachy Catholic School
Elementary: Catholic
0.70 km
St Martin De Porres Catholic School
Elementary: Catholic
1.09 km
William G Miller Junior Public School
Elementary: Public
0.83 km
Joseph Brant Senior Public School
Elementary: Public
0.53 km
Native Learning Centre East
Secondary: Public
3.33 km
Maplewood High School
Secondary: Public
2.17 km
West Hill Collegiate Institute
Secondary: Public
1.37 km
Sir Oliver Mowat Collegiate Institute
Secondary: Public
2.73 km
St John Paul II Catholic Secondary School
Secondary: Catholic
2.86 km
Sir Wilfrid Laurier Collegiate Institute
Secondary: Public
3.28 km


