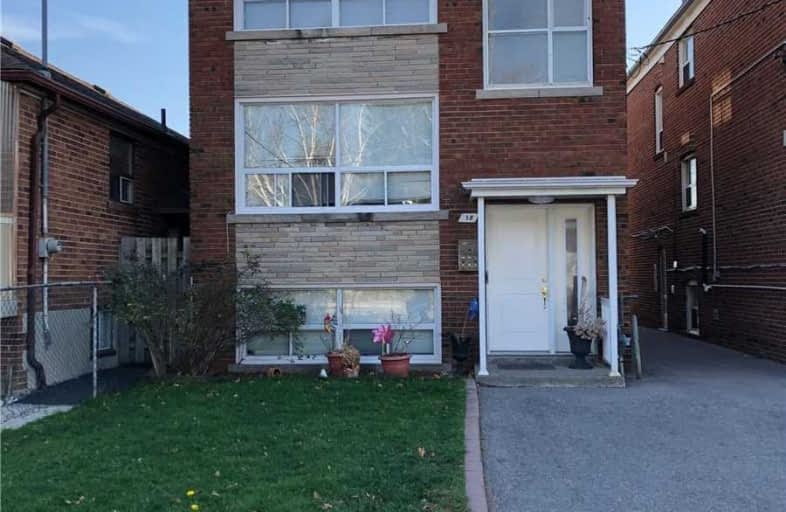
Keelesdale Junior Public School
Elementary: Public
0.20 km
Santa Maria Catholic School
Elementary: Catholic
0.79 km
Silverthorn Community School
Elementary: Public
0.45 km
Charles E Webster Public School
Elementary: Public
0.59 km
Immaculate Conception Catholic School
Elementary: Catholic
1.10 km
St Matthew Catholic School
Elementary: Catholic
1.02 km
Frank Oke Secondary School
Secondary: Public
2.56 km
George Harvey Collegiate Institute
Secondary: Public
0.43 km
Blessed Archbishop Romero Catholic Secondary School
Secondary: Catholic
1.00 km
York Memorial Collegiate Institute
Secondary: Public
0.27 km
Dante Alighieri Academy
Secondary: Catholic
2.81 km
Humberside Collegiate Institute
Secondary: Public
3.15 km




