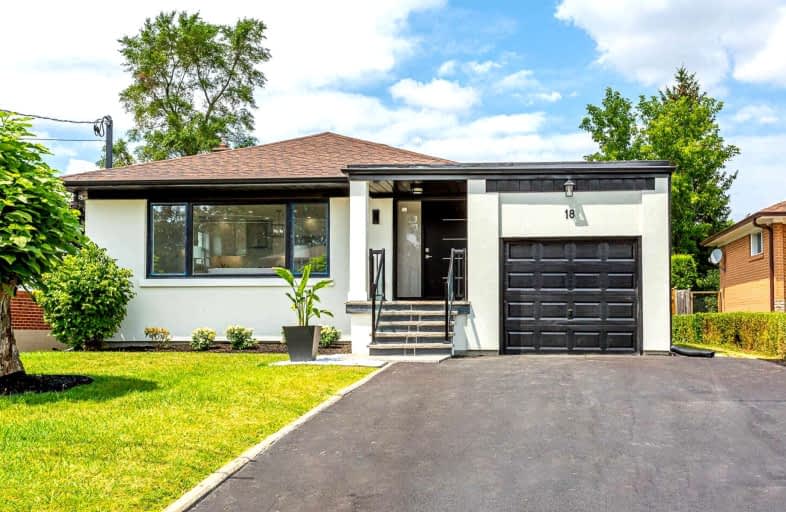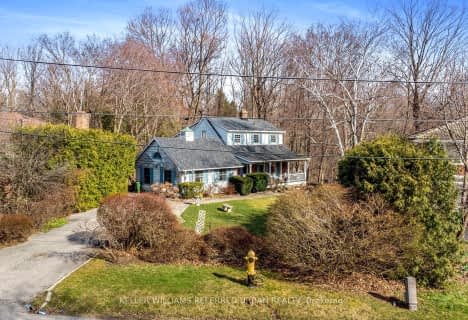
Wilmington Elementary School
Elementary: Public
0.55 km
Charles H Best Middle School
Elementary: Public
0.42 km
Yorkview Public School
Elementary: Public
2.12 km
St Robert Catholic School
Elementary: Catholic
1.95 km
Rockford Public School
Elementary: Public
2.56 km
Dublin Heights Elementary and Middle School
Elementary: Public
1.87 km
North West Year Round Alternative Centre
Secondary: Public
2.80 km
Downsview Secondary School
Secondary: Public
3.98 km
James Cardinal McGuigan Catholic High School
Secondary: Catholic
2.74 km
Vaughan Secondary School
Secondary: Public
3.82 km
William Lyon Mackenzie Collegiate Institute
Secondary: Public
1.15 km
Northview Heights Secondary School
Secondary: Public
1.57 km
$
$1,839,000
- 3 bath
- 3 bed
- 2000 sqft
281 Bogert Avenue, Toronto, Ontario • M2N 1L4 • Lansing-Westgate














