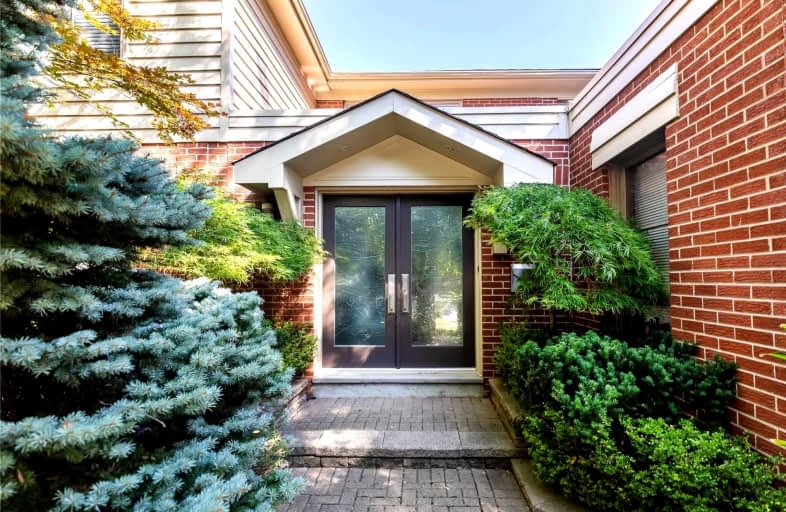
École élémentaire Étienne-Brûlé
Elementary: Public
0.64 km
Harrison Public School
Elementary: Public
0.59 km
Elkhorn Public School
Elementary: Public
1.65 km
Denlow Public School
Elementary: Public
1.46 km
Windfields Junior High School
Elementary: Public
0.23 km
Dunlace Public School
Elementary: Public
0.49 km
St Andrew's Junior High School
Secondary: Public
1.75 km
Windfields Junior High School
Secondary: Public
0.24 km
École secondaire Étienne-Brûlé
Secondary: Public
0.64 km
George S Henry Academy
Secondary: Public
2.54 km
Georges Vanier Secondary School
Secondary: Public
3.21 km
York Mills Collegiate Institute
Secondary: Public
0.78 km
$X,XXX,XXX
- — bath
- — bed
- — sqft
6 Donino Avenue, Toronto, Ontario • M4N 2W5 • Bridle Path-Sunnybrook-York Mills
$
$2,799,000
- 7 bath
- 5 bed
- 3500 sqft
222 Hollywood Avenue, Toronto, Ontario • M2N 3K6 • Willowdale East














