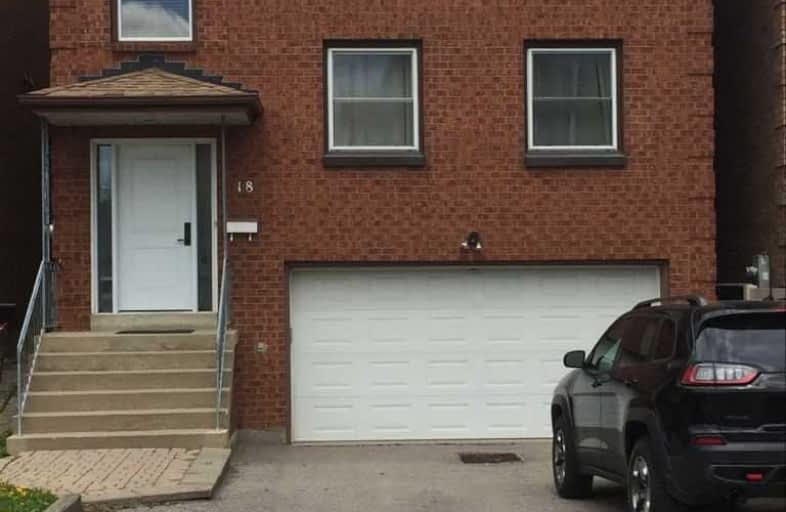
Wilmington Elementary School
Elementary: Public
1.84 km
Charles H Best Middle School
Elementary: Public
1.68 km
Summit Heights Public School
Elementary: Public
2.11 km
Faywood Arts-Based Curriculum School
Elementary: Public
1.55 km
St Robert Catholic School
Elementary: Catholic
0.64 km
Dublin Heights Elementary and Middle School
Elementary: Public
0.55 km
North West Year Round Alternative Centre
Secondary: Public
3.60 km
Yorkdale Secondary School
Secondary: Public
3.79 km
Downsview Secondary School
Secondary: Public
3.42 km
Madonna Catholic Secondary School
Secondary: Catholic
3.52 km
William Lyon Mackenzie Collegiate Institute
Secondary: Public
0.95 km
Northview Heights Secondary School
Secondary: Public
2.34 km



