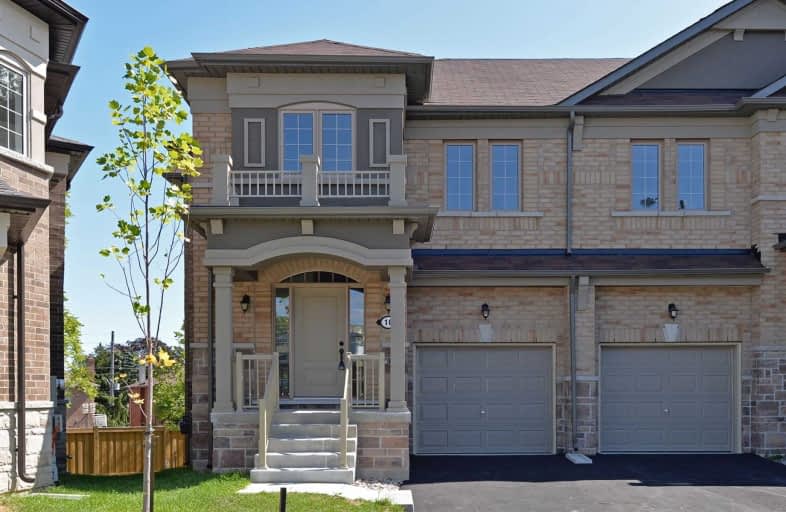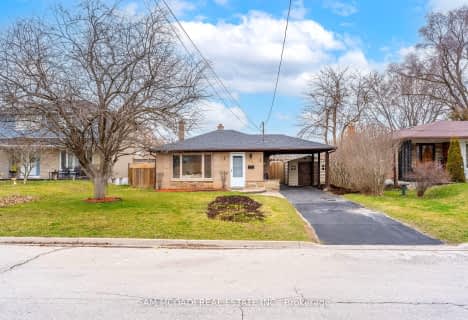
West Rouge Junior Public School
Elementary: Public
0.43 km
William G Davis Junior Public School
Elementary: Public
1.08 km
Centennial Road Junior Public School
Elementary: Public
1.22 km
Rouge Valley Public School
Elementary: Public
1.14 km
Joseph Howe Senior Public School
Elementary: Public
0.94 km
Charlottetown Junior Public School
Elementary: Public
1.38 km
Maplewood High School
Secondary: Public
5.98 km
West Hill Collegiate Institute
Secondary: Public
4.64 km
Sir Oliver Mowat Collegiate Institute
Secondary: Public
1.68 km
St John Paul II Catholic Secondary School
Secondary: Catholic
4.86 km
Dunbarton High School
Secondary: Public
3.41 km
St Mary Catholic Secondary School
Secondary: Catholic
4.70 km
$
$999,000
- 2 bath
- 3 bed
- 1100 sqft
215 Andona Crescent, Toronto, Ontario • M1C 5J8 • Centennial Scarborough














