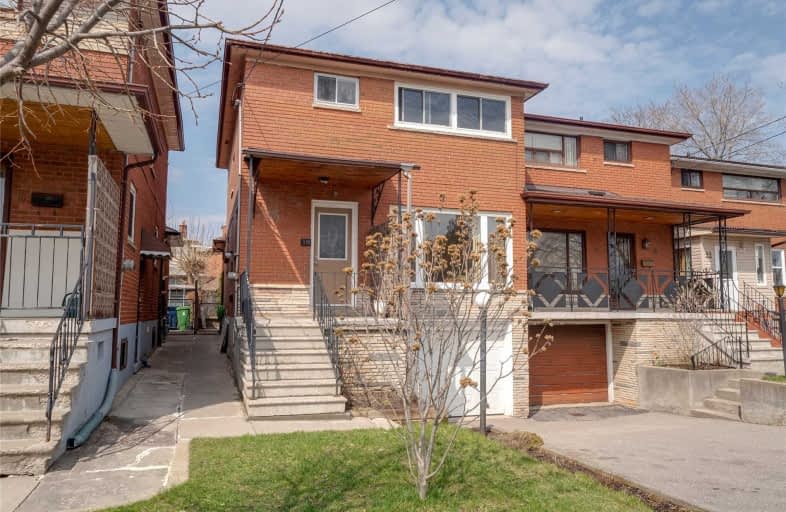
High Park Alternative School Junior
Elementary: Public
0.65 km
Harwood Public School
Elementary: Public
1.06 km
King George Junior Public School
Elementary: Public
1.04 km
Annette Street Junior and Senior Public School
Elementary: Public
0.65 km
St Cecilia Catholic School
Elementary: Catholic
0.71 km
Runnymede Junior and Senior Public School
Elementary: Public
1.24 km
The Student School
Secondary: Public
1.14 km
Ursula Franklin Academy
Secondary: Public
1.10 km
Runnymede Collegiate Institute
Secondary: Public
1.23 km
Blessed Archbishop Romero Catholic Secondary School
Secondary: Catholic
1.61 km
Western Technical & Commercial School
Secondary: Public
1.10 km
Humberside Collegiate Institute
Secondary: Public
0.87 km


