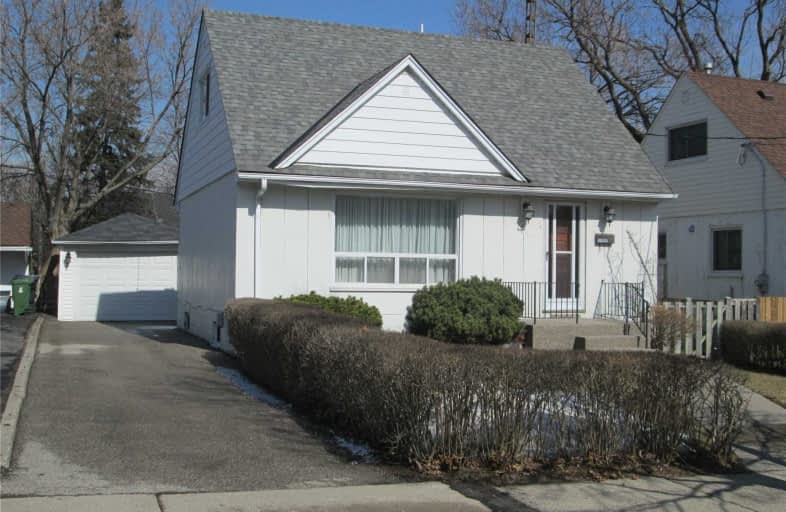
Boys Leadership Academy
Elementary: Public
1.11 km
Braeburn Junior School
Elementary: Public
1.65 km
The Elms Junior Middle School
Elementary: Public
1.02 km
Elmlea Junior School
Elementary: Public
0.31 km
St Stephen Catholic School
Elementary: Catholic
1.04 km
Kingsview Village Junior School
Elementary: Public
1.70 km
Caring and Safe Schools LC1
Secondary: Public
1.45 km
School of Experiential Education
Secondary: Public
1.33 km
Don Bosco Catholic Secondary School
Secondary: Catholic
1.34 km
Thistletown Collegiate Institute
Secondary: Public
1.89 km
Monsignor Percy Johnson Catholic High School
Secondary: Catholic
1.95 km
St. Basil-the-Great College School
Secondary: Catholic
2.11 km


