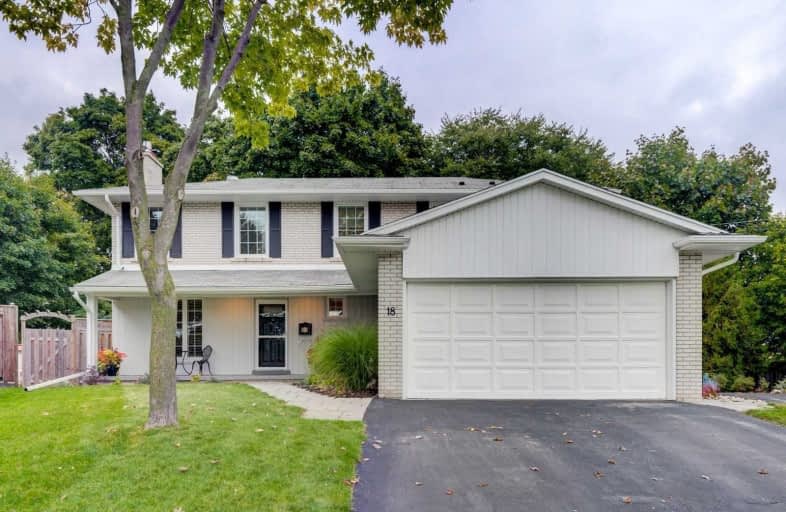
West Glen Junior School
Elementary: Public
1.34 km
Bloorlea Middle School
Elementary: Public
1.50 km
Wedgewood Junior School
Elementary: Public
0.42 km
Rosethorn Junior School
Elementary: Public
1.30 km
Our Lady of Peace Catholic School
Elementary: Catholic
0.39 km
St Gregory Catholic School
Elementary: Catholic
1.23 km
Etobicoke Year Round Alternative Centre
Secondary: Public
1.76 km
Central Etobicoke High School
Secondary: Public
3.46 km
Burnhamthorpe Collegiate Institute
Secondary: Public
1.41 km
Etobicoke Collegiate Institute
Secondary: Public
1.79 km
Richview Collegiate Institute
Secondary: Public
3.33 km
Martingrove Collegiate Institute
Secondary: Public
3.02 km
$X,XXX,XXX
- — bath
- — bed
- — sqft
49 Graystone Gardens, Toronto, Ontario • M8Z 3C2 • Islington-City Centre West
$
$1,798,000
- 3 bath
- 4 bed
- 2500 sqft
29 Longfield Road, Toronto, Ontario • M9B 3G1 • Princess-Rosethorn




