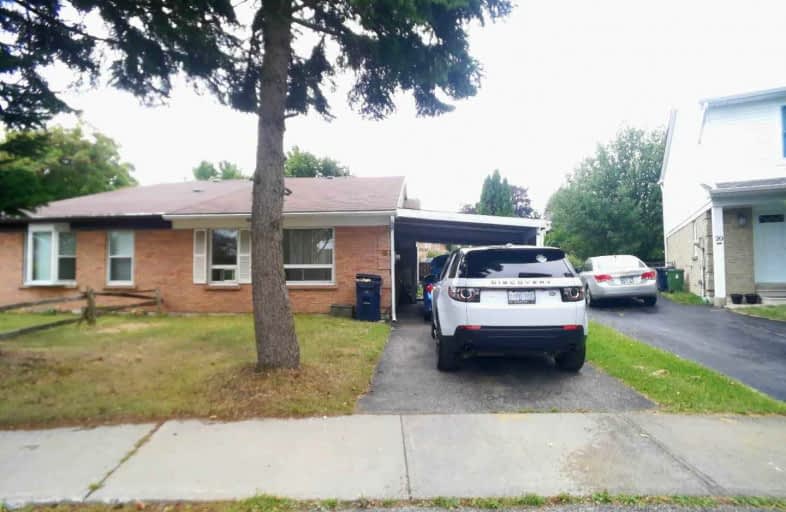
St Florence Catholic School
Elementary: Catholic
0.58 km
Lucy Maud Montgomery Public School
Elementary: Public
0.83 km
St Columba Catholic School
Elementary: Catholic
0.59 km
Grey Owl Junior Public School
Elementary: Public
0.68 km
Emily Carr Public School
Elementary: Public
0.23 km
Alexander Stirling Public School
Elementary: Public
0.92 km
Maplewood High School
Secondary: Public
5.03 km
St Mother Teresa Catholic Academy Secondary School
Secondary: Catholic
0.97 km
West Hill Collegiate Institute
Secondary: Public
3.31 km
Woburn Collegiate Institute
Secondary: Public
3.40 km
Lester B Pearson Collegiate Institute
Secondary: Public
1.68 km
St John Paul II Catholic Secondary School
Secondary: Catholic
1.55 km




