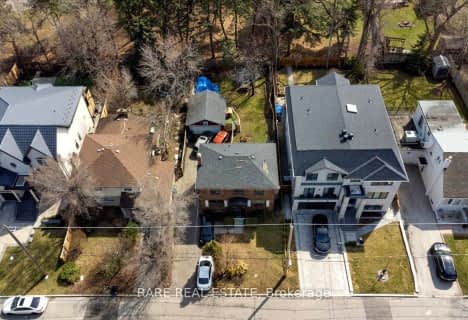
Ancaster Public School
Elementary: PublicLawrence Heights Middle School
Elementary: PublicSt Charles Catholic School
Elementary: CatholicJoyce Public School
Elementary: PublicSt Norbert Catholic School
Elementary: CatholicRegina Mundi Catholic School
Elementary: CatholicYorkdale Secondary School
Secondary: PublicDownsview Secondary School
Secondary: PublicMadonna Catholic Secondary School
Secondary: CatholicJohn Polanyi Collegiate Institute
Secondary: PublicDante Alighieri Academy
Secondary: CatholicWilliam Lyon Mackenzie Collegiate Institute
Secondary: Public- 4 bath
- 3 bed
- 1100 sqft
99 Whitley Avenue, Toronto, Ontario • M3K 1A1 • Downsview-Roding-CFB
- 2 bath
- 3 bed
- 1500 sqft
35 & 35 Park Hill Road, Toronto, Ontario • M6C 3M8 • Forest Hill North
- 3 bath
- 3 bed
76 Cuffley Crescent North, Toronto, Ontario • M3K 1Y2 • Downsview-Roding-CFB
- 3 bath
- 4 bed
20 Winston Pk Boulevard, Toronto, Ontario • M3K 1B9 • Downsview-Roding-CFB
- 4 bath
- 3 bed
- 1500 sqft
1072 Briar Hill Avenue, Toronto, Ontario • M6B 1M7 • Briar Hill-Belgravia
- 2 bath
- 3 bed
- 1500 sqft
81 Powell Road, Toronto, Ontario • M3K 1M8 • Downsview-Roding-CFB












