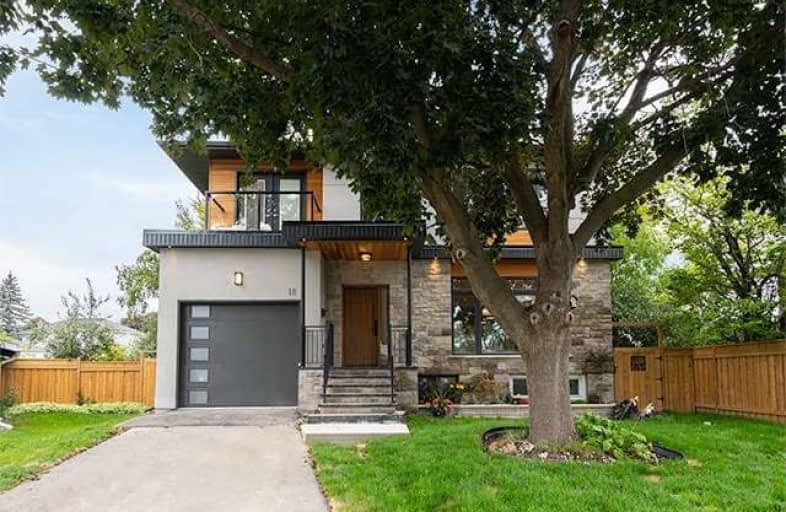
St Kevin Catholic School
Elementary: Catholic
1.05 km
Vradenburg Junior Public School
Elementary: Public
1.53 km
Terraview-Willowfield Public School
Elementary: Public
0.37 km
Maryvale Public School
Elementary: Public
0.64 km
Buchanan Public School
Elementary: Public
1.19 km
Our Lady of Wisdom Catholic School
Elementary: Catholic
0.13 km
Caring and Safe Schools LC2
Secondary: Public
0.96 km
Parkview Alternative School
Secondary: Public
0.90 km
Stephen Leacock Collegiate Institute
Secondary: Public
2.82 km
Wexford Collegiate School for the Arts
Secondary: Public
1.60 km
Senator O'Connor College School
Secondary: Catholic
1.32 km
Victoria Park Collegiate Institute
Secondary: Public
1.23 km


