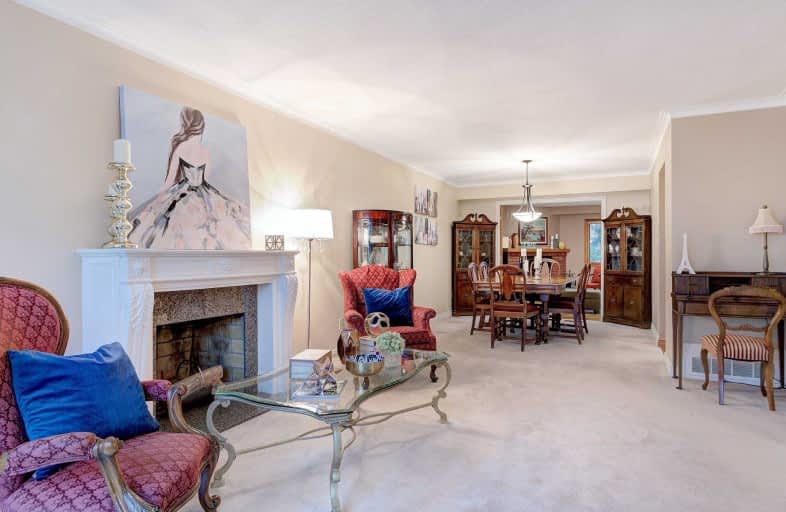
Blessed Trinity Catholic School
Elementary: Catholic
0.36 km
Steelesview Public School
Elementary: Public
1.68 km
Finch Public School
Elementary: Public
0.70 km
Bayview Middle School
Elementary: Public
1.30 km
Lester B Pearson Elementary School
Elementary: Public
0.51 km
Cummer Valley Middle School
Elementary: Public
1.07 km
Msgr Fraser College (Northeast)
Secondary: Catholic
2.98 km
Avondale Secondary Alternative School
Secondary: Public
1.91 km
St. Joseph Morrow Park Catholic Secondary School
Secondary: Catholic
1.12 km
A Y Jackson Secondary School
Secondary: Public
2.60 km
Brebeuf College School
Secondary: Catholic
1.95 km
Earl Haig Secondary School
Secondary: Public
2.50 km
$X,XXX,XXX
- — bath
- — bed
- — sqft
991 Old Cummer Avenue, Toronto, Ontario • M2H 1W5 • Bayview Woods-Steeles




