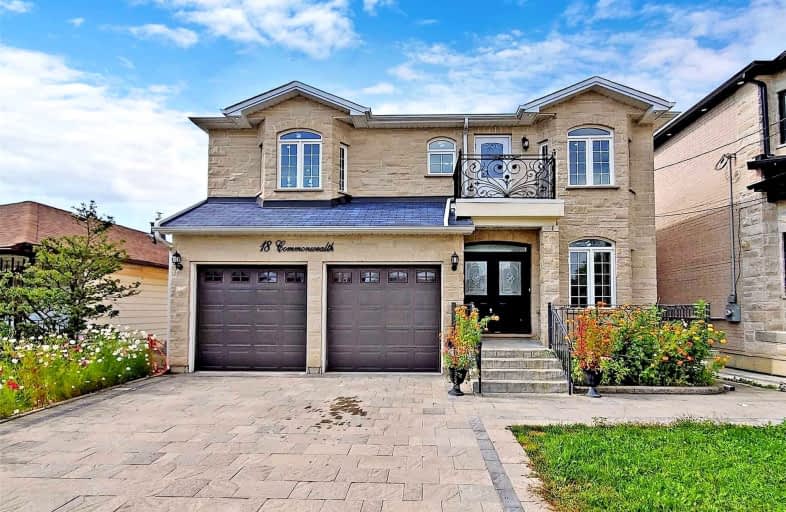
Norman Cook Junior Public School
Elementary: Public
1.08 km
Robert Service Senior Public School
Elementary: Public
0.26 km
Glen Ravine Junior Public School
Elementary: Public
1.09 km
Walter Perry Junior Public School
Elementary: Public
0.62 km
Corvette Junior Public School
Elementary: Public
0.67 km
St Maria Goretti Catholic School
Elementary: Catholic
0.94 km
Caring and Safe Schools LC3
Secondary: Public
0.15 km
ÉSC Père-Philippe-Lamarche
Secondary: Catholic
1.63 km
South East Year Round Alternative Centre
Secondary: Public
0.11 km
Scarborough Centre for Alternative Studi
Secondary: Public
0.20 km
Jean Vanier Catholic Secondary School
Secondary: Catholic
1.13 km
R H King Academy
Secondary: Public
1.50 km



