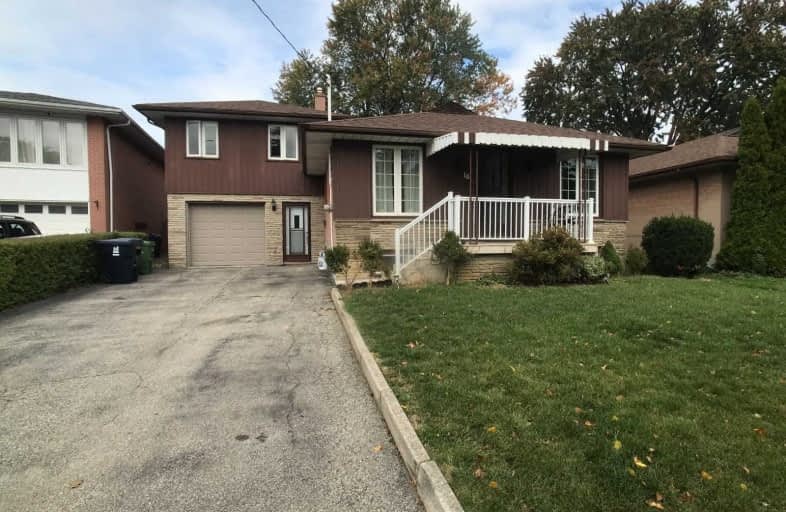
Seneca School
Elementary: Public
1.57 km
Wellesworth Junior School
Elementary: Public
0.98 km
Mother Cabrini Catholic School
Elementary: Catholic
0.39 km
Briarcrest Junior School
Elementary: Public
0.18 km
Hollycrest Middle School
Elementary: Public
1.00 km
Nativity of Our Lord Catholic School
Elementary: Catholic
1.33 km
Central Etobicoke High School
Secondary: Public
2.56 km
Kipling Collegiate Institute
Secondary: Public
2.71 km
Burnhamthorpe Collegiate Institute
Secondary: Public
2.34 km
Silverthorn Collegiate Institute
Secondary: Public
3.02 km
Martingrove Collegiate Institute
Secondary: Public
1.86 km
Michael Power/St Joseph High School
Secondary: Catholic
0.55 km
$
$1,399,000
- 4 bath
- 4 bed
- 1500 sqft
9 Erinview Terrace, Toronto, Ontario • M9C 0C3 • Eringate-Centennial-West Deane



