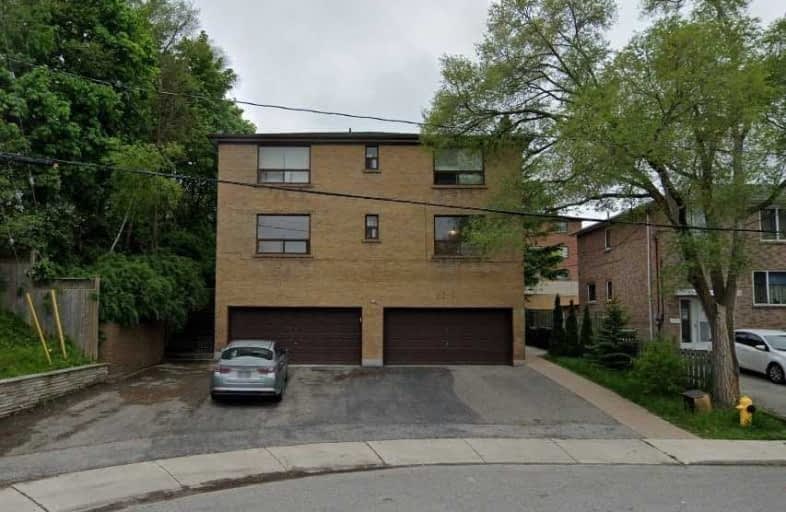
Lambton Park Community School
Elementary: Public
0.60 km
St James Catholic School
Elementary: Catholic
1.01 km
Warren Park Junior Public School
Elementary: Public
1.05 km
Rockcliffe Middle School
Elementary: Public
1.11 km
Roselands Junior Public School
Elementary: Public
1.08 km
George Syme Community School
Elementary: Public
0.98 km
Frank Oke Secondary School
Secondary: Public
0.32 km
York Humber High School
Secondary: Public
1.85 km
Ursula Franklin Academy
Secondary: Public
2.80 km
Runnymede Collegiate Institute
Secondary: Public
1.43 km
Blessed Archbishop Romero Catholic Secondary School
Secondary: Catholic
1.95 km
Etobicoke Collegiate Institute
Secondary: Public
2.89 km


