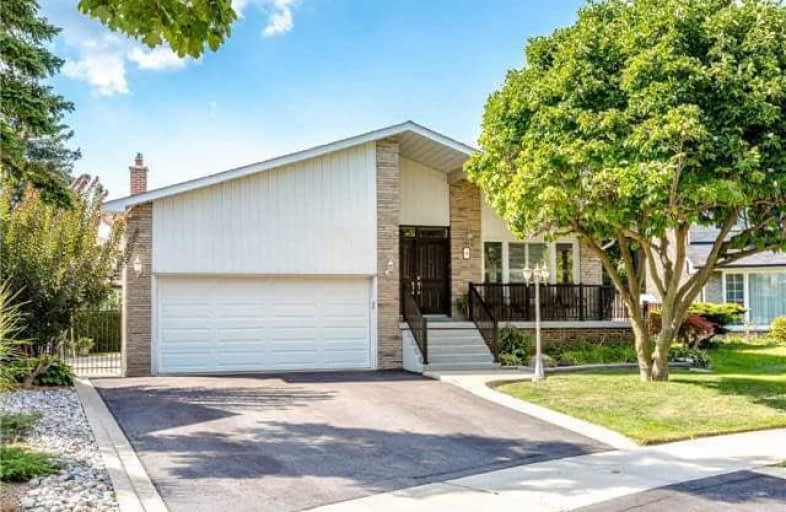
Ernest Public School
Elementary: Public
0.97 km
Muirhead Public School
Elementary: Public
0.42 km
Pleasant View Junior High School
Elementary: Public
0.61 km
St. Kateri Tekakwitha Catholic School
Elementary: Catholic
0.34 km
Kingslake Public School
Elementary: Public
0.68 km
Brian Public School
Elementary: Public
0.47 km
Caring and Safe Schools LC2
Secondary: Public
2.53 km
North East Year Round Alternative Centre
Secondary: Public
0.92 km
Pleasant View Junior High School
Secondary: Public
0.59 km
George S Henry Academy
Secondary: Public
2.04 km
Georges Vanier Secondary School
Secondary: Public
1.07 km
Sir John A Macdonald Collegiate Institute
Secondary: Public
1.22 km
$X,XXX,XXX
- — bath
- — bed
- — sqft
991 Old Cummer Avenue, Toronto, Ontario • M2H 1W5 • Bayview Woods-Steeles
$
$1,188,000
- 2 bath
- 4 bed
29 Davisbrook Boulevard, Toronto, Ontario • M1T 2H6 • Tam O'Shanter-Sullivan






